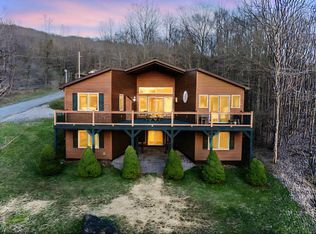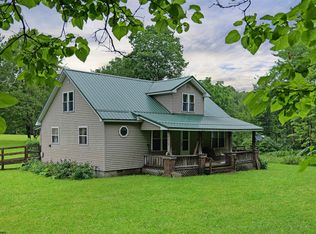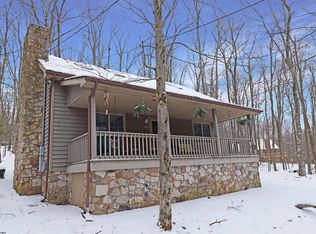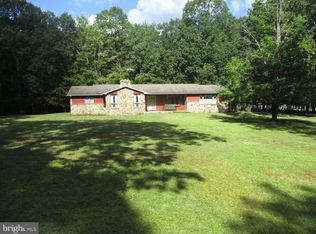Big and beautiful. Fully furnished.
For sale by owner
$489,000
263 Freeland Crosscut Rd, Terra Alta, WV 26764
3beds
2,262sqft
Est.:
SingleFamily
Built in 1997
2.5 Acres Lot
$-- Zestimate®
$216/sqft
$-- HOA
Overview
- 81 days |
- 410 |
- 6 |
Listed by:
Property Owner (410) 828-8292
Facts & features
Interior
Bedrooms & bathrooms
- Bedrooms: 3
- Bathrooms: 4
- Full bathrooms: 2
- 1/2 bathrooms: 2
Heating
- Geothermal
Cooling
- Geothermal
Appliances
- Included: Dishwasher, Dryer, Freezer, Garbage disposal, Microwave, Range / Oven, Refrigerator, Washer
Features
- Flooring: Hardwood
- Basement: Finished
Interior area
- Total interior livable area: 2,262 sqft
Property
Parking
- Parking features: Garage - Attached
Features
- Exterior features: Shingle, Stone, Wood, Brick
- Has view: Yes
- View description: Mountain
Lot
- Size: 2.5 Acres
Details
- Parcel number: 3906025001800040
Construction
Type & style
- Home type: SingleFamily
Materials
- masonry
- Roof: Shake / Shingle
Condition
- New construction: No
- Year built: 1997
Community & HOA
Location
- Region: Terra Alta
Financial & listing details
- Price per square foot: $216/sqft
- Tax assessed value: $273,300
- Annual tax amount: $1,384
- Date on market: 11/21/2025
Estimated market value
Not available
Estimated sales range
Not available
$2,405/mo
Price history
Price history
| Date | Event | Price |
|---|---|---|
| 11/21/2025 | Listed for sale | $489,000$216/sqft |
Source: Owner Report a problem | ||
| 7/6/2025 | Listing removed | $489,000$216/sqft |
Source: | ||
| 2/4/2025 | Listed for sale | $489,000$216/sqft |
Source: | ||
| 12/31/2024 | Contingent | $489,000$216/sqft |
Source: | ||
| 9/28/2024 | Listed for sale | $489,000+9680%$216/sqft |
Source: | ||
Public tax history
Public tax history
| Year | Property taxes | Tax assessment |
|---|---|---|
| 2024 | $1,384 -17.9% | $163,980 +3.1% |
| 2023 | $1,686 +1.4% | $159,060 +3.3% |
| 2022 | $1,663 | $154,020 +1.1% |
Find assessor info on the county website
BuyAbility℠ payment
Est. payment
$2,259/mo
Principal & interest
$1896
Property taxes
$192
Home insurance
$171
Climate risks
Neighborhood: 26764
Nearby schools
GreatSchools rating
- 4/10Terra Alta/East Preston SchoolGrades: PK-8Distance: 2.1 mi
- 3/10Preston High SchoolGrades: 9-12Distance: 7.1 mi
- Loading




