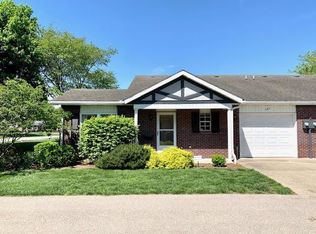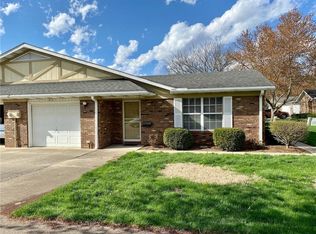Quiet living in a secure community environment. This great condo has large rooms, with an unbelievable walk-in closet off the master bedroom. New heat pump, central air and garage door. Kitchen has a new dishwasher and updated cabinets. The half bath and laundry room are combined and are conveniently located off of kitchen. Home is set up for Guardian security, but there is a security man on duty from 7pm to 7am. Call or text Jill for more info and your private showing 812-878-4495.
This property is off market, which means it's not currently listed for sale or rent on Zillow. This may be different from what's available on other websites or public sources.



