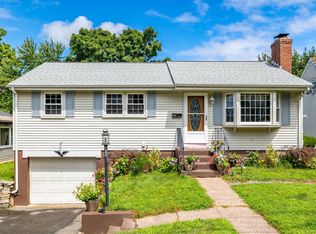Pride of ownership abounds in this impeccably maintained Cape style home with legal in-law apartment. Located in the South Farms section of town, this home is turn-key and ready to welcome new owners! The main home enjoys a formal living room with fireplace and pellet stove insert, large dining room, remodeled kitchen, full bath and first floor bedroom. This entire level has gleaming hardwood floors. The 2nd floor features two very large bedrooms (rare in Capes) and another full bath. The full basement is immaculate and boasts a work shop, laundry room, office and storage. The amazing In-law addition is approximately 740sq ft, is located to the rear of the home and enjoys 2 entrances, a large eat-in kitchen with tons of cabinets and counter space, large formal living room, bedroom and full bath with laundry. This level also has its own full basement! There is a one car garage for the main house and the in-law space has its' own driveway. There is central air, oil heat, central vac, newer windows and its wired for a generator. The grounds are a gardener's dream with mature plantings, shrubs and perennials. There is also a wonderful patio at the rear with an electric awning and a bar for entertaining. This home is ideal in everyway and perfect for those needing to care for loved ones or wanting to share the home with extended family or friends. It is truly mint...nothing is needed.
This property is off market, which means it's not currently listed for sale or rent on Zillow. This may be different from what's available on other websites or public sources.

