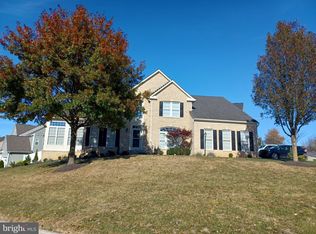Welcome home the Castlerock II.. The elegant center foyer is flanked by a formal living and dining room, perfect for hosting family gatherings or a dinner party for friends. The kitchen offers an open floor plan feel that flows into the breakfast area and family room featuring a gas fireplace with floor to ceiling stone surround. The home chef will appreciate the generous corner pantry, double wall ovens and large island that offers plenty of workspace. Relax and enjoy a cup of coffee in the light and bright morning room. Adjacent the family room you'll find the private study. The two-car garage opens to a generous mudroom, ideal for dropping wet shoes, back packs and sports gear. Retreat upstairs to your expansive owner's suite with large walk-in closet. and elegant owner's bath featuring a large dual vanity, separate seated shower and bath and a private water closet. Three additional bedrooms, each with walk-in closets provide plenty of space for the family. For ease and convenience, the laundry room completes the second floor. The partially finished basement adds additional living space and offers an abundance of storage. Don't miss your opportunity to call this beautiful Castlerock II, the last available home in the community, your new home today. Home and community information, including pricing, included features, terms, conditions, and availability subject to change without notice. All images are for illustrative purposes only and individual homes, amenities, features,
This property is off market, which means it's not currently listed for sale or rent on Zillow. This may be different from what's available on other websites or public sources.

