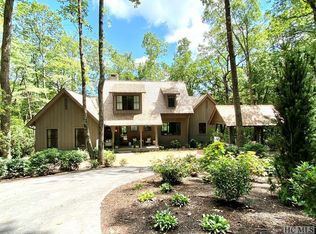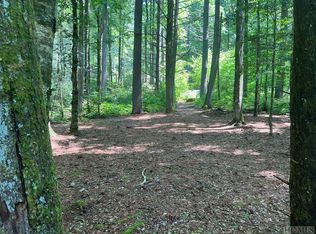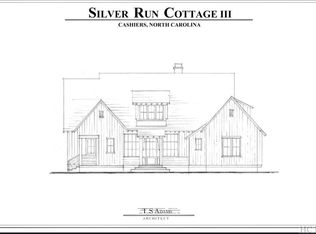Located in High Hampton's Chimney Top neighborhood situated on Hampton Lake, only a stroll or golf cart ride away from the core amenities of High Hampton's club. Beautiful lake side home was designed by Meyer, Greeson, Paullin, Benson. Open air floor plan with thoughtfully designed spaces to incorporate the living, dinning, kitchen and screened outdoor living area with wood burning fireplace through accordion doors. Primary suite with soaking tub on the home's main level with views of High Hampton's historic Inn across the cold water mountain trout lake. The Tom Fazio designed golf course and training facility, croquet, tennis, pickleball, paddleboard, kayak, pool, dinning and dahlia garden just to name a few of the endless possibilities for family fun in the mountains.
This property is off market, which means it's not currently listed for sale or rent on Zillow. This may be different from what's available on other websites or public sources.


