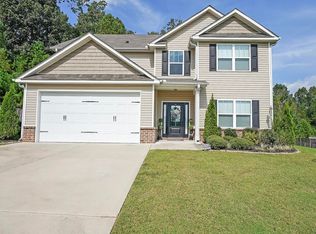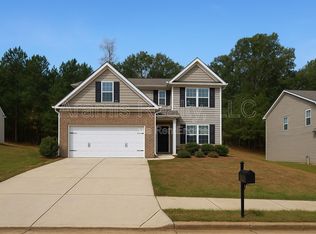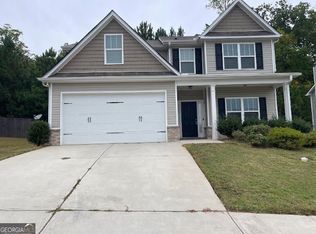There aren't any "approximate" dates to wait for completion! This Jackson Plan is complete and ready for you! Don't miss your chance, this model is the best in the subdivision! Beautiful upgraded kitchen, wide open concept, granite counter tops throughout the home. Oversize master bedroom with large his and her closets, luxurious master bathroom with double vanity. Jack and Jill bathroom connects to large secondary bedrooms with walk in closets. Great schools! Sellers must relocate and are forced to leave their forever home, so this is your chance to take advantage of this great opportunity.
This property is off market, which means it's not currently listed for sale or rent on Zillow. This may be different from what's available on other websites or public sources.


