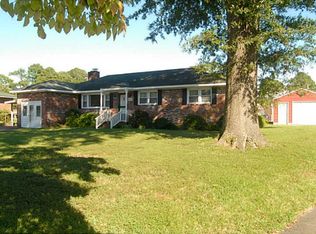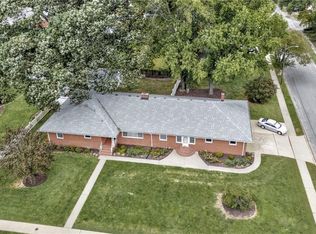Sold
$350,000
263 Faulk Rd, Norfolk, VA 23502
3beds
1,400sqft
Single Family Residence
Built in 1957
0.27 Acres Lot
$359,200 Zestimate®
$250/sqft
$2,309 Estimated rent
Home value
$359,200
$334,000 - $384,000
$2,309/mo
Zestimate® history
Loading...
Owner options
Explore your selling options
What's special
Beautifully RENOVATED all-brick ranch over 1/4 acre! This home includes 3 spacious and well thought out bedrooms, baths with ALL NEW vanities, bathtubs, and toilets. This large corner lot features: fresh modern paint, lighting, and plumbing fixtures. New A/C outside unit! The kitchen offers white shaker style wood cabinetry, stainless steel appliance package, countertops, room for a nice dining area, & more! Oversized rear loading garage with loft above for extra storage. Side-loading extra long driveway provides additional areas for outdoor entertaining, cooking out and guest parking. Sought after neighborhood, tucked away in a quiet setting near the Elizabeth River. Centrally located and minutes to interstates, military bases, beaches, hospitals, universities, Premium Outlets, Towne Center, Harbor Park, EVMS, ODU, TCC & local favorite restaurants & marinas. Don't miss out on this opportunity!
Zillow last checked: 8 hours ago
Listing updated: May 12, 2025 at 05:53am
Listed by:
Karen Davis,
RE/MAX Allegiance 757-490-7300
Bought with:
Karen Davis
RE/MAX Allegiance
Source: REIN Inc.,MLS#: 10578446
Facts & features
Interior
Bedrooms & bathrooms
- Bedrooms: 3
- Bathrooms: 2
- Full bathrooms: 1
- 1/2 bathrooms: 1
Primary bedroom
- Level: First
Bedroom
- Level: First
Full bathroom
- Level: First
Dining room
- Level: First
Kitchen
- Level: First
Living room
- Level: First
Utility room
- Level: First
Heating
- Forced Air
Cooling
- Central Air
Appliances
- Included: Dishwasher, Disposal, Microwave, None, Range, Electric Range, Refrigerator, Electric Water Heater
- Laundry: Dryer Hookup, Washer Hookup
Features
- Flooring: Carpet, Laminate/LVP
- Basement: Crawl Space
- Attic: Pull Down Stairs
- Number of fireplaces: 1
- Fireplace features: Wood Burning
Interior area
- Total interior livable area: 1,400 sqft
Property
Parking
- Total spaces: 1
- Parking features: Garage Att 1 Car, Oversized, 4 Space, Driveway
- Attached garage spaces: 1
- Has uncovered spaces: Yes
Features
- Stories: 1
- Patio & porch: Porch
- Pool features: None
- Fencing: Back Yard,Full,Fenced
- Waterfront features: Not Waterfront
- Frontage length: 109
Lot
- Size: 0.27 Acres
- Dimensions: 109 x 121 x 79 x 123
- Features: Corner
Details
- Parcel number: 03946075
- Zoning: R-6
Construction
Type & style
- Home type: SingleFamily
- Architectural style: Ranch,Traditional
- Property subtype: Single Family Residence
Materials
- Brick
- Roof: Asphalt Shingle
Condition
- Rehabilitated
- New construction: No
- Year built: 1957
Utilities & green energy
- Sewer: City/County
- Water: City/County
Community & neighborhood
Location
- Region: Norfolk
- Subdivision: River Forrest Shores
HOA & financial
HOA
- Has HOA: No
Price history
Price history is unavailable.
Public tax history
| Year | Property taxes | Tax assessment |
|---|---|---|
| 2025 | $3,585 +19.6% | $291,500 +19.6% |
| 2024 | $2,998 -1.5% | $243,700 +0.1% |
| 2023 | $3,044 +20.6% | $243,500 +20.6% |
Find assessor info on the county website
Neighborhood: River Forest Shores
Nearby schools
GreatSchools rating
- 3/10Lake Taylor SchoolGrades: K-8Distance: 2.4 mi
- 2/10B. T. Washington High SchoolGrades: 9-12Distance: 3.8 mi
Schools provided by the listing agent
- Elementary: Fairlawn Elementary
- Middle: Lake Taylor School
- High: BT Washington
Source: REIN Inc.. This data may not be complete. We recommend contacting the local school district to confirm school assignments for this home.
Get pre-qualified for a loan
At Zillow Home Loans, we can pre-qualify you in as little as 5 minutes with no impact to your credit score.An equal housing lender. NMLS #10287.
Sell with ease on Zillow
Get a Zillow Showcase℠ listing at no additional cost and you could sell for —faster.
$359,200
2% more+$7,184
With Zillow Showcase(estimated)$366,384

