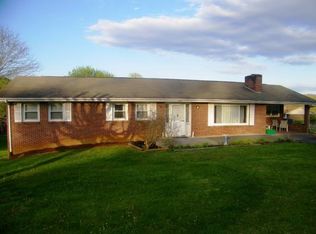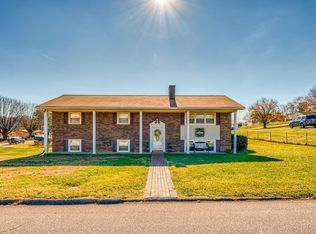Remodeled and in move right into condition. Brick and vinyl Split level spacious living areas and bedrooms master bedroom offers his and hers closets with new organizers room for the king size bed and more. Nice entry foyer with ceramic (wood appearance) to spacious living room with fireplace formal dining updated kitchen with new floor covering (wood appearance) new countertops stainless stove dishwasher hood vent completely remodeled baths to inc. hall bath with double vanity granite deep soaking tub master half bath with new granite top vanity ceramic tile huge den with lounging area and fireplace informal dining space or room for the pool table additional cabinets and counter space with wet bar upper level covered deck with stairs to lower level patio 2 car garage with storage space all sited on nice level corner lot with driveway at the rear. Freshly painted interior new carpet and floor covering throughout new plumbing and light fixtures and so much more.... Make this a must see to add to your list. Central Blountville location for easy access to Bristol JC and Kingsport close to interstate travel grocery stores etc...
This property is off market, which means it's not currently listed for sale or rent on Zillow. This may be different from what's available on other websites or public sources.


