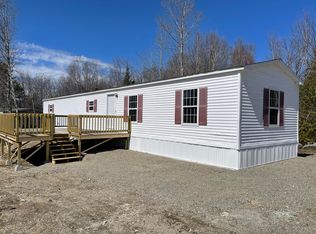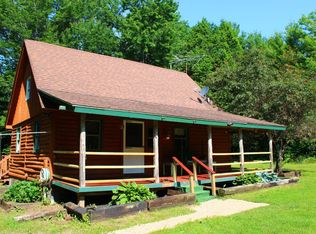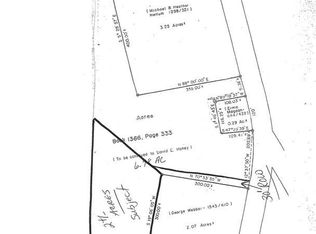Closed
$635,000
263 Ellsworth Road, Aurora, ME 04408
4beds
3,290sqft
Single Family Residence
Built in 2004
2.5 Acres Lot
$640,600 Zestimate®
$193/sqft
$2,875 Estimated rent
Home value
$640,600
Estimated sales range
Not available
$2,875/mo
Zestimate® history
Loading...
Owner options
Explore your selling options
What's special
Set along 377 feet of private frontage on Giles Pond, this 2.5-acre home calls to those who crave something deeper: more stillness, more space, more connection.
A timeless Cape Cod design unfolds across 3,290 sq.ft., offering versatile spaces that can serve as up to five bedrooms. The first floor blends an expansive kitchen, formal dining room, laundry room, office, half bath, and a first-floor bedroom for ease of living. Upstairs, the primary en suite anchors one wing, while two additional bedrooms and a full bath are thoughtfully placed at the other. Above the heated two-car garage, a bonus room and optional bedroom create space for creativity, work, or guests.
Step outside, and the world exhales. An outdoor kitchen, stone patio, inviting porch, and private dock shape daily life around nature's rhythms — morning swims, slow paddles across mirror-still waters, afternoons spent fishing, and evenings wrapped in pink and lavender skies as loons call across the pond. Even winter brings its own kind of magic, with ice fishing, skating, and snowmobiling right from your doorstep.
Two sheds stand ready for your tools and swim gear, while a full, dry basement offers endless possibilities for storage or expansion. The septic system is designed for three bedrooms.
This is a truly loved and carefully maintained year-round residence on Giles Pond — a 64-acre freshwater jewel, reserved for those who understand the rare value of silence, space, and wild beauty.
All just 35 minutes from Bangor, 30 minutes from Ellsworth, and under an hour to the breathtaking shores of Acadia National Park and Bar Harbor.
If you've been waiting for a home that doesn't simply hold your life but elevates it — this spring brings your opportunity.
Zillow last checked: 8 hours ago
Listing updated: July 18, 2025 at 09:17am
Listed by:
Realty of Maine
Bought with:
Hearth & Key Realty
Hearth & Key Realty
Source: Maine Listings,MLS#: 1620402
Facts & features
Interior
Bedrooms & bathrooms
- Bedrooms: 4
- Bathrooms: 3
- Full bathrooms: 2
- 1/2 bathrooms: 1
Primary bedroom
- Features: Closet, Double Vanity, Full Bath, Separate Shower, Suite
- Level: Second
Bedroom 1
- Features: Closet
- Level: First
Bedroom 2
- Features: Closet
- Level: Second
Bedroom 3
- Features: Closet
- Level: Second
Bedroom 5
- Features: Above Garage
- Level: Second
Bonus room
- Features: Above Garage
- Level: Second
Dining room
- Features: Dining Area, Formal
- Level: First
Kitchen
- Level: First
Living room
- Features: Wood Burning Fireplace
- Level: First
Mud room
- Level: First
Office
- Level: First
Heating
- Baseboard, Hot Water, Pellet Stove, Wood Stove
Cooling
- None
Appliances
- Included: Cooktop, Dishwasher, Dryer, Refrigerator, Trash Compactor, Wall Oven, Washer
Features
- 1st Floor Bedroom, Bathtub, Shower, Storage, Walk-In Closet(s), Primary Bedroom w/Bath
- Flooring: Carpet, Tile, Vinyl, Wood
- Windows: Double Pane Windows
- Basement: Interior Entry,Full,Unfinished
- Number of fireplaces: 1
Interior area
- Total structure area: 3,290
- Total interior livable area: 3,290 sqft
- Finished area above ground: 3,290
- Finished area below ground: 0
Property
Parking
- Total spaces: 2
- Parking features: Paved, 5 - 10 Spaces, On Site, Heated Garage
- Attached garage spaces: 2
Accessibility
- Accessibility features: Level Entry
Features
- Patio & porch: Porch
- Has spa: Yes
- Has view: Yes
- View description: Scenic
- Body of water: Giles Pond
- Frontage length: Waterfrontage: 337,Waterfrontage Owned: 337
Lot
- Size: 2.50 Acres
- Features: Near Shopping, Near Town, Rural, Open Lot, Landscaped
Details
- Additional structures: Shed(s)
- Parcel number: AUROM001L029
- Zoning: Shoreland
- Other equipment: Generator, Internet Access Available
Construction
Type & style
- Home type: SingleFamily
- Architectural style: Cape Cod,Contemporary,Other
- Property subtype: Single Family Residence
Materials
- Other, Vinyl Siding
- Roof: Shingle
Condition
- Year built: 2004
Utilities & green energy
- Electric: Circuit Breakers
- Sewer: Private Sewer, Septic Design Available
- Water: Private, Well
- Utilities for property: Utilities On
Community & neighborhood
Location
- Region: Aurora
Other
Other facts
- Road surface type: Paved
Price history
| Date | Event | Price |
|---|---|---|
| 7/18/2025 | Sold | $635,000-2.3%$193/sqft |
Source: | ||
| 6/17/2025 | Pending sale | $649,900$198/sqft |
Source: | ||
| 6/5/2025 | Contingent | $649,900$198/sqft |
Source: | ||
| 5/7/2025 | Listed for sale | $649,900$198/sqft |
Source: | ||
Public tax history
| Year | Property taxes | Tax assessment |
|---|---|---|
| 2024 | $7,301 +0.4% | $304,200 |
| 2023 | $7,270 +10.1% | $304,200 |
| 2022 | $6,601 -1.4% | $304,200 |
Find assessor info on the county website
Neighborhood: 04408
Nearby schools
GreatSchools rating
- 2/10Airline Community SchoolGrades: PK-8Distance: 2.1 mi

Get pre-qualified for a loan
At Zillow Home Loans, we can pre-qualify you in as little as 5 minutes with no impact to your credit score.An equal housing lender. NMLS #10287.


