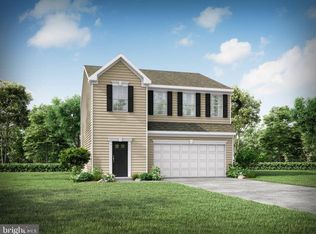Sold for $375,000
$375,000
263 Ellery St, Ranson, WV 25438
3beds
1,520sqft
Single Family Residence
Built in 2024
6,098.4 Square Feet Lot
$380,500 Zestimate®
$247/sqft
$2,119 Estimated rent
Home value
$380,500
$335,000 - $434,000
$2,119/mo
Zestimate® history
Loading...
Owner options
Explore your selling options
What's special
Welcome to this newly built 4-bedroom, 2.5-bathroom colonial in the sought-after Huntwell West community! Situated on a premium corner lot, this home features an inviting open floor plan, perfect for modern living. The spacious family room flows seamlessly from the kitchen, which boasts granite countertops and a large island, ideal for entertaining. Enjoy the convenience of an upgraded lighting package with LED recessed lights throughout the home. The second-floor laundry room adds to the functionality, while the large primary bedroom offers a private en-suite bath for a peaceful retreat. This home also includes a full unfinished basement with walkout steps and a bathroom rough-in, giving you endless potential for customization. With a two-car garage and proximity to shopping, schools, and commuter routes, this property provides the perfect balance of convenience and comfort.
Zillow last checked: 8 hours ago
Listing updated: February 22, 2025 at 03:51am
Listed by:
Butch Cazin 304-279-3863,
Long & Foster Real Estate, Inc.,
Listing Team: The Butch Cazin Team
Bought with:
jorge Milanes-Escobar
Spring Hill Real Estate, LLC.
Source: Bright MLS,MLS#: WVJF2013494
Facts & features
Interior
Bedrooms & bathrooms
- Bedrooms: 3
- Bathrooms: 3
- Full bathrooms: 2
- 1/2 bathrooms: 1
- Main level bathrooms: 1
Heating
- Heat Pump, Electric
Cooling
- Heat Pump, Electric
Appliances
- Included: Microwave, Dryer, Washer, Dishwasher, Disposal, Cooktop, Ice Maker, Refrigerator, Electric Water Heater
- Laundry: Upper Level, Laundry Room
Features
- Combination Kitchen/Dining, Family Room Off Kitchen, Open Floorplan, Kitchen Island, Kitchen - Table Space, Pantry, Primary Bath(s), Recessed Lighting, Walk-In Closet(s)
- Flooring: Carpet
- Basement: Full,Walk-Out Access
- Has fireplace: No
Interior area
- Total structure area: 1,520
- Total interior livable area: 1,520 sqft
- Finished area above ground: 1,520
Property
Parking
- Total spaces: 2
- Parking features: Garage Faces Front, Garage Door Opener, Attached
- Attached garage spaces: 2
Accessibility
- Accessibility features: None
Features
- Levels: Three
- Stories: 3
- Pool features: None
Lot
- Size: 6,098 sqft
- Features: Corner Lot, Premium
Details
- Additional structures: Above Grade
- Parcel number: NO TAX RECORD
- Zoning: R
- Special conditions: Standard
Construction
Type & style
- Home type: SingleFamily
- Architectural style: Colonial
- Property subtype: Single Family Residence
Materials
- Vinyl Siding
- Foundation: Concrete Perimeter
- Roof: Architectural Shingle
Condition
- Excellent
- New construction: No
- Year built: 2024
Details
- Builder model: 1520 Elevation A
- Builder name: Maronda Homes
Utilities & green energy
- Sewer: Public Sewer
- Water: Public
Green energy
- Energy efficient items: Lighting
Community & neighborhood
Location
- Region: Ranson
- Subdivision: Huntwell West
HOA & financial
HOA
- Has HOA: Yes
- HOA fee: $59 monthly
- Association name: HUNT WELL WEST
Other
Other facts
- Listing agreement: Exclusive Right To Sell
- Ownership: Fee Simple
Price history
| Date | Event | Price |
|---|---|---|
| 2/21/2025 | Sold | $375,000-1.3%$247/sqft |
Source: | ||
| 1/24/2025 | Contingent | $379,900$250/sqft |
Source: | ||
| 8/27/2024 | Listed for sale | $379,900$250/sqft |
Source: | ||
Public tax history
Tax history is unavailable.
Neighborhood: 25438
Nearby schools
GreatSchools rating
- 3/10Ranson Elementary SchoolGrades: PK-5Distance: 0.5 mi
- 7/10Wildwood Middle SchoolGrades: 6-8Distance: 3.8 mi
- 7/10Jefferson High SchoolGrades: 9-12Distance: 3.6 mi
Schools provided by the listing agent
- District: Jefferson County Schools
Source: Bright MLS. This data may not be complete. We recommend contacting the local school district to confirm school assignments for this home.
Get a cash offer in 3 minutes
Find out how much your home could sell for in as little as 3 minutes with a no-obligation cash offer.
Estimated market value$380,500
Get a cash offer in 3 minutes
Find out how much your home could sell for in as little as 3 minutes with a no-obligation cash offer.
Estimated market value
$380,500
