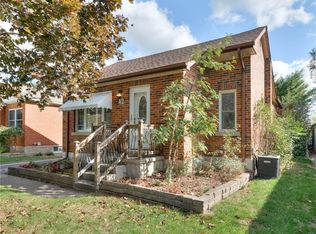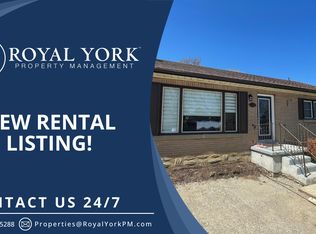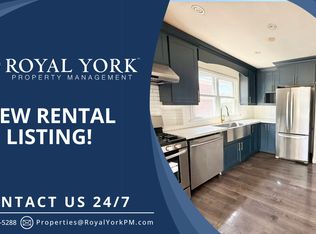Sold for $698,000
C$698,000
263 Edwin St, Kitchener, ON N2H 4P3
4beds
1,131sqft
Single Family Residence, Residential
Built in 1950
4,400 Square Feet Lot
$-- Zestimate®
C$617/sqft
C$2,548 Estimated rent
Home value
Not available
Estimated sales range
Not available
$2,548/mo
Loading...
Owner options
Explore your selling options
What's special
Welcome to 263 Edwin Street, a home that exudes warmth, comfort, and convenience. Thoughtfully maintained and filled with natural light, this inviting property offers a functional layout perfect for a variety of lifestyles. A main floor bedroom allows this home to live like a bungalow, offering added flexibility. With Prueter Public School right behind and St. Teresa Catholic School just across the street, this home is an excellent choice for families. Featuring 3+1 bedrooms, the bright and airy spaces make everyday living effortless. The separate entrance to the basement adds versatility, whether for additional living space, a private retreat, or potential future opportunities. Downstairs, you'll find a spacious bedroom, a cozy rec room, and a dedicated workshop area—ideal for hobbies, projects, or even a future 2nd bathroom. Outside, the quiet, tree-lined street provides a peaceful retreat while keeping you connected to everything you need. Located in a sought-after neighborhood, you'll appreciate the convenience of parks, schools, and local amenities, all within a short distance. It's also a quick jump to the highway and conveniently located near the shops and restaurants of Uptown Waterloo, ensuring everyday essentials and dining options are within easy reach. Nestled near the beautiful Breithaupt Park, this charming home offers a perfect balance of tranquility and urban convenience. Whether you're looking for a family-friendly home or a fantastic investment in a desirable neighborhood, 263 Edwin Street is an opportunity you won't want to miss. Schedule your showing today and experience its inviting charm firsthand!
Zillow last checked: 8 hours ago
Listing updated: August 21, 2025 at 12:11am
Listed by:
Greg Dewar, Broker of Record,
DEWAR REALTY INC., BROKERAGE
Source: ITSO,MLS®#: 40702079Originating MLS®#: Cornerstone Association of REALTORS®
Facts & features
Interior
Bedrooms & bathrooms
- Bedrooms: 4
- Bathrooms: 1
- Full bathrooms: 1
- Main level bathrooms: 1
- Main level bedrooms: 1
Bedroom
- Level: Main
Bedroom
- Level: Second
Other
- Level: Second
Bedroom
- Level: Basement
Bathroom
- Features: 4-Piece
- Level: Main
Dining room
- Level: Main
Kitchen
- Level: Main
Living room
- Level: Main
Recreation room
- Level: Basement
Storage
- Level: Basement
Utility room
- Level: Basement
Workshop
- Level: Basement
Heating
- Forced Air, Natural Gas
Cooling
- Central Air
Appliances
- Included: Dishwasher, Dryer, Microwave, Refrigerator, Stove, Washer
- Laundry: In Basement
Features
- Ceiling Fan(s)
- Basement: Separate Entrance,Full,Finished
- Has fireplace: No
Interior area
- Total structure area: 1,130
- Total interior livable area: 1,130 sqft
- Finished area above ground: 1,130
Property
Parking
- Total spaces: 2
- Parking features: Asphalt, Private Drive Single Wide
- Uncovered spaces: 2
Features
- Patio & porch: Deck
- Frontage type: South
- Frontage length: 40.00
Lot
- Size: 4,400 sqft
- Dimensions: 40 x 110
- Features: Urban, Rectangular, Dog Park, City Lot, Highway Access, Hospital, Open Spaces, Park, Place of Worship, Public Transit, Schools, Shopping Nearby, Trails
- Topography: Flat
Details
- Additional structures: Shed(s)
- Parcel number: 223380092
- Zoning: R2A
Construction
Type & style
- Home type: SingleFamily
- Architectural style: 1.5 Storey
- Property subtype: Single Family Residence, Residential
Materials
- Brick, Metal/Steel Siding
- Foundation: Poured Concrete
- Roof: Asphalt Shing
Condition
- 51-99 Years
- New construction: No
- Year built: 1950
Utilities & green energy
- Sewer: Sewer (Municipal)
- Water: Municipal-Metered
Community & neighborhood
Location
- Region: Kitchener
Price history
| Date | Event | Price |
|---|---|---|
| 6/16/2025 | Sold | C$698,000C$617/sqft |
Source: ITSO #40702079 Report a problem | ||
Public tax history
Tax history is unavailable.
Neighborhood: Fairfield
Nearby schools
GreatSchools rating
No schools nearby
We couldn't find any schools near this home.
Schools provided by the listing agent
- Elementary: Margaret Ave P.S, Prueter P.S & St. Teresa
- High: Bluevale C.I. & St. David Catholic Secondary School
Source: ITSO. This data may not be complete. We recommend contacting the local school district to confirm school assignments for this home.


