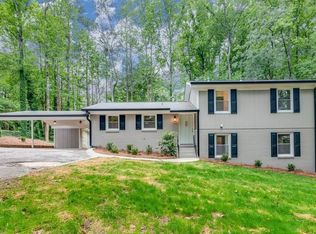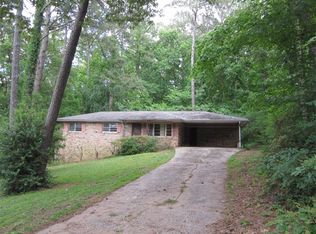Charming 4-sided Brick Ranch that is Peacefully situated far back off Cooper Lake Road. This Home sits on a 1.6 acre Lot surrounded by Beautifully Aged Trees including 3 Pecan Trees and 2 Peach Trees. You will Enjoy the Rocking Chair Front Porch, Hardwood Floors, Fireside den, Large Living room and Spacious Owner's Suite with 2 Closets. This is a Unique Opportunity to own the Largest Lot in the Cooper Hill subdivision and add Your Personal touches to this Solid Well Built Home! There is No HOA and there is Easy to access downtown, airport and shopping!
This property is off market, which means it's not currently listed for sale or rent on Zillow. This may be different from what's available on other websites or public sources.

