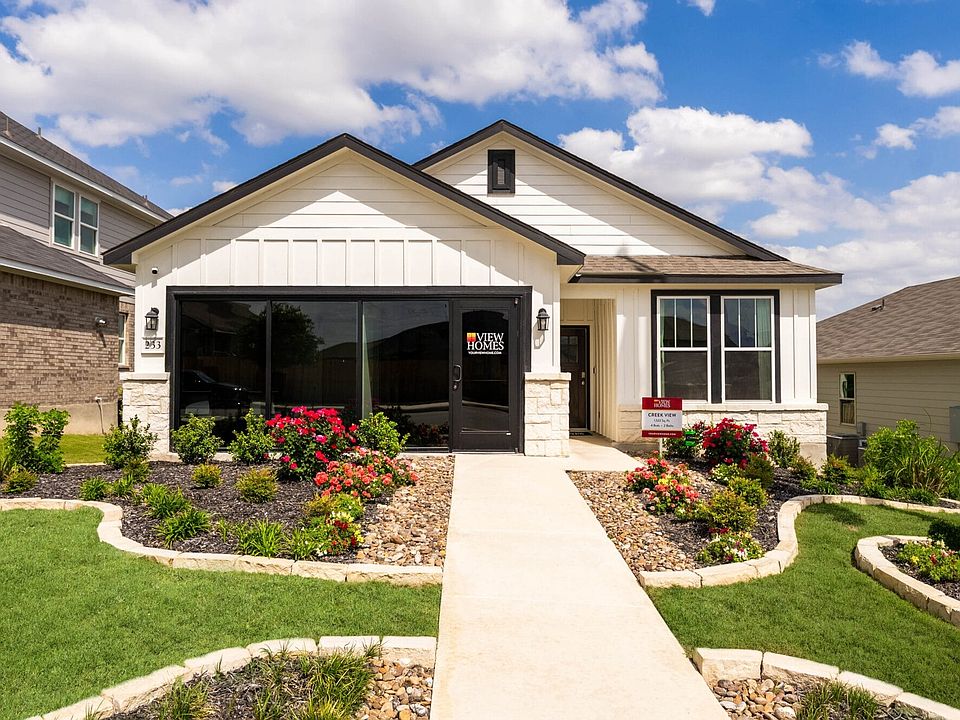Step into a realm of sophistication with this exquisite two-story design, a testament to architectural brilliance. It proudly showcases four luxurious bedrooms, each offering a sanctuary of comfort and elegance. The 2.5 opulent bathrooms, crafted with meticulous attention to detail, promise a spa-like experience in the comfort of one's home. Complementing the residence is a sleek, modern 2-car garage, designed not just for functionality but also as a statement of style. Spread over a generous 2,040 square feet, every inch of this impeccable living space resonates with quality and grandeur, ensuring a life of unparalleled luxury for its inhabitants. Prices, plans, features, and options are subject to change without notice. Smart home package includes front door lock, kitchen and front lights, and thermostat. Design center available for customized options on a new build. Month of May VA Buyers $1 down & closing costs covered
New construction
$364,999
263 Connor Creek, San Antonio, TX 78253
4beds
2,040sqft
Single Family Residence
Built in 2025
5,662 sqft lot
$364,200 Zestimate®
$179/sqft
$42/mo HOA
What's special
Opulent bathroomsImpeccable living spaceSpa-like experienceLuxurious bedroomsExquisite two-story design
- 82 days
- on Zillow |
- 26 |
- 1 |
Zillow last checked: 7 hours ago
Listing updated: June 08, 2025 at 12:07am
Listed by:
Brandee Lowman TREC #491950 (210) 817-5507,
Move Up America
Source: SABOR,MLS#: 1853282
Schedule tour
Select your preferred tour type — either in-person or real-time video tour — then discuss available options with the builder representative you're connected with.
Select a date
Facts & features
Interior
Bedrooms & bathrooms
- Bedrooms: 4
- Bathrooms: 3
- Full bathrooms: 3
Primary bedroom
- Area: 195
- Dimensions: 15 x 13
Bedroom 2
- Area: 100
- Dimensions: 10 x 10
Bedroom 3
- Area: 110
- Dimensions: 10 x 11
Bedroom 4
- Area: 130
- Dimensions: 13 x 10
Primary bathroom
- Features: Shower Only, Double Vanity
- Area: 100
- Dimensions: 10 x 10
Dining room
- Area: 170
- Dimensions: 17 x 10
Family room
- Area: 187
- Dimensions: 17 x 11
Kitchen
- Area: 100
- Dimensions: 10 x 10
Heating
- Central, Natural Gas
Cooling
- Central Air
Appliances
- Included: Built-In Oven, Microwave, Gas Cooktop, Disposal, Dishwasher, High Efficiency Water Heater
- Laundry: Washer Hookup, Dryer Connection
Features
- One Living Area, Master Downstairs, Programmable Thermostat
- Flooring: Carpet, Vinyl
- Windows: Low Emissivity Windows, Double Pane Windows
- Has basement: No
- Has fireplace: No
- Fireplace features: Not Applicable
Interior area
- Total structure area: 2,040
- Total interior livable area: 2,040 sqft
Property
Parking
- Total spaces: 2
- Parking features: Two Car Garage
- Garage spaces: 2
Features
- Levels: Two
- Stories: 2
- Patio & porch: Covered
- Exterior features: Sprinkler System
- Pool features: None, Community
- Fencing: Privacy
Lot
- Size: 5,662 sqft
Construction
Type & style
- Home type: SingleFamily
- Property subtype: Single Family Residence
Materials
- 3 Sides Masonry, Stone, Stucco
- Foundation: Slab
- Roof: Composition
Condition
- New Construction
- New construction: Yes
- Year built: 2025
Details
- Builder name: View Homes
Community & HOA
Community
- Security: Smoke Detector(s), Prewired
- Subdivision: The Meadows at Hunters Ranch
HOA
- Has HOA: Yes
- HOA fee: $500 annually
- HOA name: DIAMOND ASSOCIATION MANAGEMENT
Location
- Region: San Antonio
Financial & listing details
- Price per square foot: $179/sqft
- Annual tax amount: $1
- Price range: $365K - $365K
- Date on market: 3/27/2025
- Listing terms: Conventional,FHA,VA Loan,Cash
About the community
Discover Hunters Ranch, a peaceful community tucked away in Far Northwest San Antonio. Located just minutes from Highways 211, 151, and 90, residents enjoy easy access to premier shopping, dining, and entertainment, as well as popular attractions like SeaWorld or Briggs Ranch Golf Club. Hunters Ranch is also just a short commute to major employers such as Lackland Air Force Base and Port San Antonio. In addition to picturesque views of Government Canyon Preserve, this community showcases a variety of amenities including two pools, walking and biking trails, sports courts, and more. With highly rated schools in the Medina Valley ISD, low property taxes, and scenic views, Hunters Ranch is the perfect place to call home.
Source: View Homes

