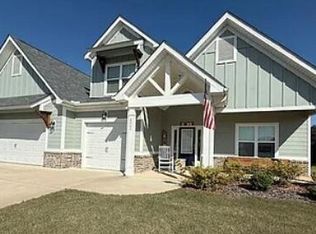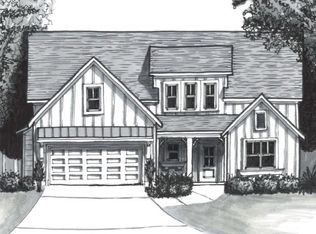The Charleston Plan Built by Local Builder, Winchester Homebuilders. Open Concept plan. Gourmet Kitchen w/Granite counters, tile backsplash, oversized island, walk in pantry, Stainless appliances. Kitchen overlooking Keeping area and large Great room. Formal Dining room off foyer with access to kitchen. Great room features brick surround fire place. Guest bedroom with full bath on main. LVP Easy care Plank flooring throughout all main living areas. Large owners suite upstairs with tray ceiling, His/her closets, his/her vanities, granite counters and garden tub. Upstairs features an additional 3 bedrooms, laundry room, and full bath. Laundry room can be accessed through hallway or owners closet. Covered front and back porches. Hardy Board exterior with brick water table. Gutters, Radiant Barrier roof for energy efficiency. Quality Builders Home Warranty included.
This property is off market, which means it's not currently listed for sale or rent on Zillow. This may be different from what's available on other websites or public sources.


