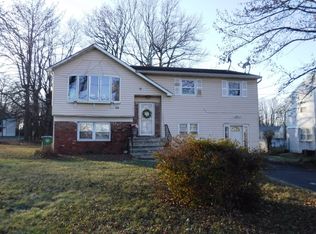NORTH FACING HOME. BEAUTIFUL SPACIOUS WELL MAINTAINED 3 BEDROOM 2 FULL BATH BI-LEVEL LOCATED ON A PRIVATE CUL DE SAC.. House upgraded and remodeled 2018 with new kitchen, exotic hardwood floors, remodeled bath rooms, new castle windows, new main door, new deck, new recessed lights; KITCHEN upgraded in 2018 (korean quartz, large sink, garbage disposal, cherry cabinets, breakfast bar, new stainless steel appliances), Dining room with Pooja Cabinets and walk-out deck with new patio door, Living room with new bay window.. Softner installed in 2018, Central humidifier in 2020. HVAC serviced regularly. New patio with turf in 2020. Freshly painted 2021. Lawn maintained by True green..MOVE IN READY.. GREAT LOCATION Close to Major Groceries STOPSHOP, SHOPRITE, Patel brothers; Schools - JP STEVENS, JMP/JMI schools, NORTH EDISON SCHOOLS, Walkable distance to Loop bus to metro park NJ transit.. Easy commute to NY City. Owner pays for water,Renter is responsible for gas and electricity. Last months rent due on signing. Up to 3 pets total allowed
This property is off market, which means it's not currently listed for sale or rent on Zillow. This may be different from what's available on other websites or public sources.
