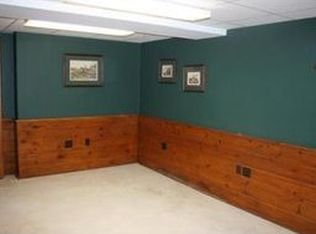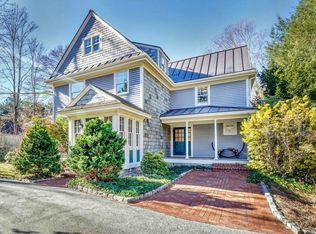Sold for $1,600,000
$1,600,000
263 Concord Rd, Lincoln, MA 01773
4beds
3,649sqft
Single Family Residence
Built in 1986
1.85 Acres Lot
$1,640,000 Zestimate®
$438/sqft
$5,570 Estimated rent
Home value
$1,640,000
$1.53M - $1.77M
$5,570/mo
Zestimate® history
Loading...
Owner options
Explore your selling options
What's special
Conveniently located -- and privately sited -- this updated, customized Deck House is unlike any other: four spacious bedrooms upstairs and a flexible first floor, with distinct living spaces and great flow. Two stories of glass provide southwest sunset views overlooking the private backyard. You’ll be the first to use the brand-new kitchen, open to family/dining rooms! The primary suite captivates with a wood-burning fireplace + balcony over the sunroom. The first-floor office is private and spacious, and there’s even a second office option in the finished lower level which has two separate rooms, new flooring, paint, and recessed lighting. With a two-car garage, a full basement, great closets, and the elegance of contemporary lines, this home meets all of today’s needs. In addition to easy commuting access via Routes 117, 2, and 20, there are roadside paths to the best of Lincoln's amenities: new PreK-8 school campus, MBTA commuter rail, village amenities, farms, and more.
Zillow last checked: 8 hours ago
Listing updated: July 03, 2024 at 05:55pm
Listed by:
The Taylor Packineau Team 781-254-5620,
Compass 617-303-0067
Bought with:
Kyle Macnichol
Redfin Corp.
Source: MLS PIN,MLS#: 73238829
Facts & features
Interior
Bedrooms & bathrooms
- Bedrooms: 4
- Bathrooms: 3
- Full bathrooms: 2
- 1/2 bathrooms: 1
Primary bedroom
- Features: Bathroom - Full, Bathroom - Double Vanity/Sink, Walk-In Closet(s), Balcony - Interior
- Level: Second
- Area: 336
- Dimensions: 24 x 14
Bedroom 2
- Features: Window(s) - Picture
- Level: Second
- Area: 224
- Dimensions: 16 x 14
Bedroom 3
- Features: Window(s) - Picture
- Level: Second
- Area: 210
- Dimensions: 15 x 14
Bedroom 4
- Features: Window(s) - Picture
- Level: Second
- Area: 140
- Dimensions: 14 x 10
Primary bathroom
- Features: Yes
Dining room
- Features: Flooring - Hardwood, Open Floorplan
- Level: First
- Area: 117
- Dimensions: 13 x 9
Family room
- Features: Flooring - Hardwood, Open Floorplan
- Level: First
- Area: 255
- Dimensions: 17 x 15
Kitchen
- Features: Flooring - Hardwood, Kitchen Island, Open Floorplan, Remodeled, Stainless Steel Appliances, Lighting - Pendant
- Level: First
- Area: 150
- Dimensions: 15 x 10
Living room
- Features: Flooring - Hardwood, Window(s) - Picture, Open Floorplan
- Level: First
- Area: 288
- Dimensions: 24 x 12
Office
- Level: Basement
- Area: 351
- Dimensions: 27 x 13
Heating
- Central, Baseboard
Cooling
- Central Air
Appliances
- Included: Range, Washer, Dryer, ENERGY STAR Qualified Refrigerator, ENERGY STAR Qualified Dishwasher, Range Hood
- Laundry: First Floor
Features
- Cathedral Ceiling(s), Ceiling Fan(s), Slider, Sun Room, Study, Office
- Flooring: Wood, Carpet, Laminate, Flooring - Stone/Ceramic Tile, Flooring - Wood
- Windows: Insulated Windows
- Has basement: No
- Number of fireplaces: 2
- Fireplace features: Family Room, Master Bedroom
Interior area
- Total structure area: 3,649
- Total interior livable area: 3,649 sqft
Property
Parking
- Total spaces: 7
- Parking features: Attached, Paved Drive, Off Street, Paved
- Attached garage spaces: 2
- Uncovered spaces: 5
Features
- Patio & porch: Patio
- Exterior features: Patio
Lot
- Size: 1.85 Acres
Details
- Parcel number: 564656
- Zoning: RES
Construction
Type & style
- Home type: SingleFamily
- Architectural style: Contemporary
- Property subtype: Single Family Residence
Materials
- Foundation: Concrete Perimeter
- Roof: Shingle
Condition
- Year built: 1986
Utilities & green energy
- Electric: Circuit Breakers
- Sewer: Private Sewer
- Water: Public
- Utilities for property: for Electric Range, for Electric Oven
Community & neighborhood
Community
- Community features: Public Transportation, Shopping, Pool, Tennis Court(s), Park, Walk/Jog Trails, Medical Facility, Bike Path, Conservation Area, Highway Access, House of Worship, Private School, Public School, T-Station
Location
- Region: Lincoln
Price history
| Date | Event | Price |
|---|---|---|
| 7/2/2024 | Sold | $1,600,000+7%$438/sqft |
Source: MLS PIN #73238829 Report a problem | ||
| 5/22/2024 | Contingent | $1,495,000$410/sqft |
Source: MLS PIN #73238829 Report a problem | ||
| 5/16/2024 | Listed for sale | $1,495,000+62.5%$410/sqft |
Source: MLS PIN #73238829 Report a problem | ||
| 7/13/2017 | Sold | $920,000+2.8%$252/sqft |
Source: Public Record Report a problem | ||
| 5/25/2017 | Pending sale | $895,000$245/sqft |
Source: Barrett Sotheby's International Realty #72166454 Report a problem | ||
Public tax history
| Year | Property taxes | Tax assessment |
|---|---|---|
| 2025 | $16,079 +1% | $1,255,200 +1.6% |
| 2024 | $15,920 +2.3% | $1,235,100 +10.5% |
| 2023 | $15,563 +6.4% | $1,118,000 +14.1% |
Find assessor info on the county website
Neighborhood: 01773
Nearby schools
GreatSchools rating
- 8/10Lincoln SchoolGrades: PK-8Distance: 2.1 mi
- 10/10Lincoln-Sudbury Regional High SchoolGrades: 9-12Distance: 2.9 mi
Schools provided by the listing agent
- Elementary: Lincoln
- Middle: Lincoln
- High: Lincoln/Sudbury
Source: MLS PIN. This data may not be complete. We recommend contacting the local school district to confirm school assignments for this home.
Get a cash offer in 3 minutes
Find out how much your home could sell for in as little as 3 minutes with a no-obligation cash offer.
Estimated market value$1,640,000
Get a cash offer in 3 minutes
Find out how much your home could sell for in as little as 3 minutes with a no-obligation cash offer.
Estimated market value
$1,640,000

