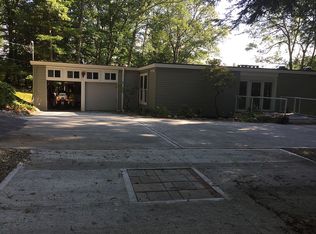If you love nature and would like to have your own forest this property is 29.3 magnificent acres. The Fenton river is a Class 3 river and there is 1525' bordering the river. The state stocks the river with trout each year. Across from the river is UCONN Forest land. The owners removed trees to create not just one view but thousands with each changing seasons, the time of day, and the weather. As you enter through the foyer you walk into the living room and the view draws you in further. There is a covered deck off the living room you must see. The wood stove is a great comforting warmth with the open floor plan you can heat the upstairs bedrooms as well as the main floor. Looking for privacy enjoy the master bedroom with fireplace, full bathroom and walk in closet. The views from the master bedroom give the feeling of being very remote but you are only a few miles to UCONN. The lower level is a walkout and there is a bedroom which is the only part of the house that uses electric heat. You can have a den, home office or anything that works for you. You will still have beautiful views from the lower level. There is a patio area as you walk out so you can garden, sit outside and just enjoy the quiet.
This property is off market, which means it's not currently listed for sale or rent on Zillow. This may be different from what's available on other websites or public sources.
