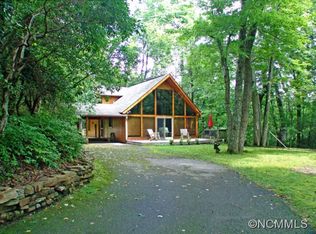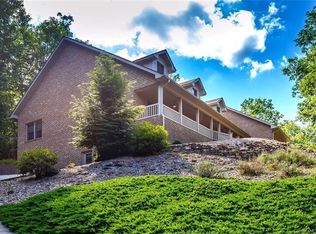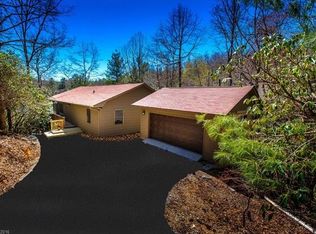Closed
$350,000
263 Cheulah Rd, Brevard, NC 28712
3beds
1,780sqft
Single Family Residence
Built in 1983
0.43 Acres Lot
$443,500 Zestimate®
$197/sqft
$2,493 Estimated rent
Home value
$443,500
$408,000 - $483,000
$2,493/mo
Zestimate® history
Loading...
Owner options
Explore your selling options
What's special
Fixer upper with tons of potential. This home sits on a level lot and features 3 beds and 2 baths and a wood burning fireplace, all on one level. The bones look solid and it has an incredible location. The home sits perched on a slight knoll overlooking Lake Ticoa and right across the street from the lake. There is a path across the street that leads down to the lake. This could be a great flipper or a personal project to create the perfect mountain cabin in Connestee Falls. As an owner in Connestee you have access to over 20 miles of pristine hiking trails, 6 waterfalls, 4 lakes totaling over 230 acres of lake frontage, an 18 hole designer golf golf course, pickle ball, tennis, pool facilities and multiple top notch food and beverage options. We also have a new Health and Wellness center that should open in April 2024! Buyer to pay one time aAmenity Fee of $13,000 at closing.
Zillow last checked: 8 hours ago
Listing updated: March 22, 2024 at 10:40am
Listing Provided by:
Jordan Clark jordan@LookingGlassrealty.com,
Looking Glass Realty, Connestee Falls
Bought with:
Jackie Tallent
Blue Ridge Real Estate
Source: Canopy MLS as distributed by MLS GRID,MLS#: 4097846
Facts & features
Interior
Bedrooms & bathrooms
- Bedrooms: 3
- Bathrooms: 2
- Full bathrooms: 2
- Main level bedrooms: 3
Primary bedroom
- Level: Main
- Area: 195.88 Square Feet
- Dimensions: 12' 6" X 15' 8"
Primary bedroom
- Level: Main
Bedroom s
- Level: Main
- Area: 163.13 Square Feet
- Dimensions: 14' 6" X 11' 3"
Bedroom s
- Level: Main
- Area: 158.36 Square Feet
- Dimensions: 12' 9" X 12' 5"
Bedroom s
- Level: Main
Bedroom s
- Level: Main
Kitchen
- Level: Main
- Area: 204.96 Square Feet
- Dimensions: 13' 1" X 15' 8"
Kitchen
- Level: Main
Living room
- Level: Main
- Area: 284.27 Square Feet
- Dimensions: 17' 7" X 16' 2"
Living room
- Level: Main
Heating
- Heat Pump
Cooling
- Central Air
Appliances
- Included: Dishwasher, Electric Range, Microwave, Refrigerator, Washer
- Laundry: Utility Room
Features
- Flooring: Carpet, Laminate, Linoleum
- Basement: Basement Garage Door,Unfinished
- Fireplace features: Wood Burning
Interior area
- Total structure area: 1,780
- Total interior livable area: 1,780 sqft
- Finished area above ground: 1,780
- Finished area below ground: 0
Property
Parking
- Total spaces: 4
- Parking features: Driveway
- Garage spaces: 2
- Uncovered spaces: 2
Features
- Levels: One
- Stories: 1
- Patio & porch: Covered, Deck, Screened
- Pool features: Community
- Has view: Yes
- View description: Water, Winter
- Has water view: Yes
- Water view: Water
- Waterfront features: Beach - Public, Boat Ramp – Community, Boat Slip – Community, Pier - Community
Lot
- Size: 0.43 Acres
- Features: Views
Details
- Parcel number: 8583219800000
- Zoning: SFR
- Special conditions: Estate
Construction
Type & style
- Home type: SingleFamily
- Property subtype: Single Family Residence
Materials
- Wood
- Roof: Shingle
Condition
- New construction: No
- Year built: 1983
Utilities & green energy
- Sewer: Private Sewer
- Water: Community Well
- Utilities for property: Underground Power Lines, Underground Utilities
Community & neighborhood
Community
- Community features: Clubhouse, Dog Park, Fitness Center, Game Court, Gated, Golf, Lake Access, Playground, RV / Boat Storage, Sport Court, Tennis Court(s), Walking Trails
Location
- Region: Brevard
- Subdivision: Connestee Falls
HOA & financial
HOA
- Has HOA: Yes
- HOA fee: $3,924 annually
- Association name: Connestee Falls POA
- Association phone: 828-885-2001
Other
Other facts
- Listing terms: Cash,Conventional
- Road surface type: Asphalt, Paved
Price history
| Date | Event | Price |
|---|---|---|
| 3/21/2024 | Sold | $350,000$197/sqft |
Source: | ||
| 3/1/2024 | Listed for sale | $350,000$197/sqft |
Source: | ||
Public tax history
| Year | Property taxes | Tax assessment |
|---|---|---|
| 2024 | $1,697 | $257,790 |
| 2023 | $1,697 | $257,790 |
| 2022 | $1,697 +0.8% | $257,790 |
Find assessor info on the county website
Neighborhood: 28712
Nearby schools
GreatSchools rating
- 4/10Brevard ElementaryGrades: PK-5Distance: 5 mi
- 8/10Rosman MiddleGrades: 6-8Distance: 4.7 mi
- 9/10Brevard High SchoolGrades: 9-12Distance: 4.4 mi
Schools provided by the listing agent
- Elementary: Brevard
- Middle: Brevard
- High: Brevard
Source: Canopy MLS as distributed by MLS GRID. This data may not be complete. We recommend contacting the local school district to confirm school assignments for this home.
Get pre-qualified for a loan
At Zillow Home Loans, we can pre-qualify you in as little as 5 minutes with no impact to your credit score.An equal housing lender. NMLS #10287.


