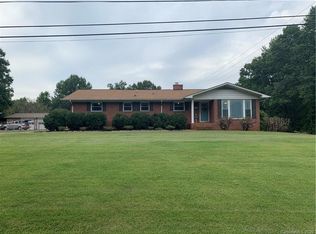A must see! Well built home with potential to make it your own. Fantastic location, and nice sized lot. Fenced backyard with mature fruit trees, and great amount of space. Detached 2 car garage (in addition to carport) offers ample room for cars and storage. Covered patio attached to side of garage. Workshop/storage shed attached to back of garage. Great amount of natural light throughout home (home has updated vinyl windows). Large formal living room with hardwoods that would offer a great place for a home office. Built-ins, with a beautiful stone fireplace. Don't miss out on this charming home!
This property is off market, which means it's not currently listed for sale or rent on Zillow. This may be different from what's available on other websites or public sources.
