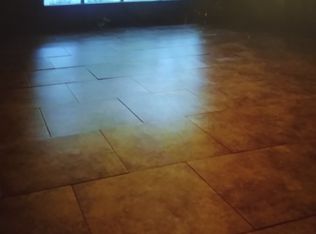Closed
$360,000
263 Calhoun St, Fairmount, GA 30139
4beds
1,883sqft
Single Family Residence
Built in 1973
0.37 Acres Lot
$360,600 Zestimate®
$191/sqft
$1,912 Estimated rent
Home value
$360,600
$299,000 - $436,000
$1,912/mo
Zestimate® history
Loading...
Owner options
Explore your selling options
What's special
Don't Wait Until Spring-Your Dream Home is Ready Now! Welcome to 263 Calhoun Street, a well-maintained, virtually maintenance-free 4-bedroom, 3-bathroom home in the heart of Fairmount, GA. Built for durability and ease of upkeep, this home features a newer metal roof and four-sided brick construction, ensuring long-lasting quality with minimal maintenance. The owners have taken great care of the property, never cutting corners on repairs, so you can move in with confidence. Inside, you'll find spacious, sunlit rooms, premium flooring, and tasteful finishes throughout. The gourmet kitchen is both stylish and functional, offering high-end appliances, ample counter space, and plenty of storage-perfect for everyday living and entertaining. But don't wait until spring when the flowers are blooming and the pool is open-by then, more buyers will be looking, and you might miss out! Move in now and be ready to enjoy your own private backyard oasis just in time for Georgia's hot summer. With a brand-new pool, beautifully landscaped gardens, and a private, serene outdoor space, this home is designed for relaxation and fun. Whether you're cooling off with a swim, hosting weekend BBQs, or enjoying peaceful evenings in the backyard, you'll love having these resort-style amenities right at home. Located in a welcoming neighborhood near great schools, scenic parks, and local conveniences, Fairmount also offers access to Tate Park, Groovy River Farm, and the charming attractions of nearby Calhoun, including The ROCK Garden and GEM Theatre. This is a rare opportunity to own a low-maintenance, high-quality home in a great location. Act now and beat the spring rush! Schedule your private tour today before someone else claims this exceptional home as their own.
Zillow last checked: 8 hours ago
Listing updated: June 11, 2025 at 01:01pm
Listed by:
Sean Wallin 603-455-5087,
Maximum One Community Realtors
Bought with:
LPT Realty
Source: GAMLS,MLS#: 10412811
Facts & features
Interior
Bedrooms & bathrooms
- Bedrooms: 4
- Bathrooms: 3
- Full bathrooms: 2
- 1/2 bathrooms: 1
Dining room
- Features: Separate Room
Kitchen
- Features: Country Kitchen
Heating
- Heat Pump
Cooling
- Ceiling Fan(s), Heat Pump
Appliances
- Included: Dishwasher, Microwave, Refrigerator
- Laundry: In Hall
Features
- Master On Main Level
- Flooring: Wood
- Basement: None
- Has fireplace: No
- Common walls with other units/homes: No Common Walls
Interior area
- Total structure area: 1,883
- Total interior livable area: 1,883 sqft
- Finished area above ground: 1,883
- Finished area below ground: 0
Property
Parking
- Parking features: Off Street
Features
- Levels: One
- Stories: 1
- Patio & porch: Patio
- Has private pool: Yes
- Pool features: In Ground
- Fencing: Back Yard
- Body of water: None
Lot
- Size: 0.37 Acres
- Features: Level
- Residential vegetation: Grassed
Details
- Parcel number: F05Z 084
Construction
Type & style
- Home type: SingleFamily
- Architectural style: Ranch
- Property subtype: Single Family Residence
Materials
- Brick
- Roof: Metal
Condition
- Resale
- New construction: No
- Year built: 1973
Utilities & green energy
- Electric: 220 Volts
- Sewer: Public Sewer
- Water: Public
- Utilities for property: Cable Available, Electricity Available, Phone Available, Sewer Available, Water Available
Community & neighborhood
Security
- Security features: Carbon Monoxide Detector(s), Security System, Smoke Detector(s)
Community
- Community features: None
Location
- Region: Fairmount
- Subdivision: None
HOA & financial
HOA
- Has HOA: No
- Services included: None
Other
Other facts
- Listing agreement: Exclusive Right To Sell
- Listing terms: Cash,Conventional,FHA,USDA Loan,VA Loan
Price history
| Date | Event | Price |
|---|---|---|
| 6/10/2025 | Sold | $360,000+2.9%$191/sqft |
Source: | ||
| 5/29/2025 | Pending sale | $350,000$186/sqft |
Source: | ||
| 3/25/2025 | Price change | $350,000-4.1%$186/sqft |
Source: | ||
| 1/21/2025 | Price change | $365,000-2.7%$194/sqft |
Source: | ||
| 11/20/2024 | Price change | $375,000-6%$199/sqft |
Source: | ||
Public tax history
| Year | Property taxes | Tax assessment |
|---|---|---|
| 2024 | $3,017 +130.9% | $96,848 +8.1% |
| 2023 | $1,307 +5.5% | $89,568 +8.7% |
| 2022 | $1,239 +2.1% | $82,408 +129.4% |
Find assessor info on the county website
Neighborhood: 30139
Nearby schools
GreatSchools rating
- 5/10Fairmount Elementary SchoolGrades: PK-5Distance: 0.4 mi
- 6/10Red Bud Middle SchoolGrades: 6-8Distance: 9.9 mi
- 7/10Sonoraville High SchoolGrades: 9-12Distance: 7.7 mi
Schools provided by the listing agent
- Elementary: Fairmount
- Middle: Red Bud
- High: Sonoraville
Source: GAMLS. This data may not be complete. We recommend contacting the local school district to confirm school assignments for this home.
Get pre-qualified for a loan
At Zillow Home Loans, we can pre-qualify you in as little as 5 minutes with no impact to your credit score.An equal housing lender. NMLS #10287.
