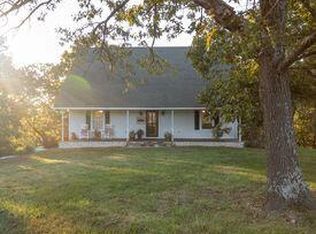Stunning 4 bedroom walkout basement home with beautiful views of the Mark Twain National Forrest. This home offers 4 bedrooms, 3 bathrooms, and a finished basement. It's sitting on 3 acres with a beautiful view! New flooring, updated kitchen with a large concrete island, concrete counter tops, and new appliances! Priced to sell and ready for it's new owners!
This property is off market, which means it's not currently listed for sale or rent on Zillow. This may be different from what's available on other websites or public sources.

