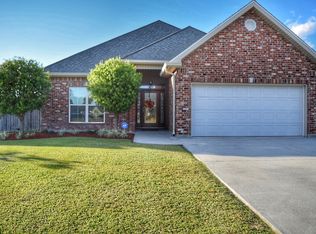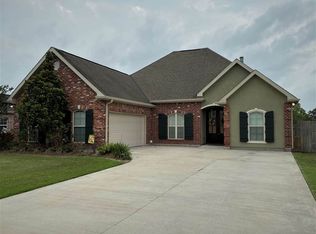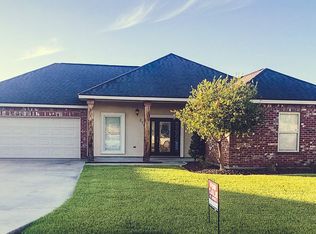Sold
Price Unknown
263 Buccaneer Rd, Gray, LA 70359
3beds
1,879sqft
Single Family Residence, Residential
Built in 2009
0.54 Acres Lot
$341,100 Zestimate®
$--/sqft
$2,058 Estimated rent
Home value
$341,100
Estimated sales range
Not available
$2,058/mo
Zestimate® history
Loading...
Owner options
Explore your selling options
What's special
Buyer now offering concessions $1,500 This beautiful home is located in a desirable neighborhood in Bayou Blue. It is on the Lafourche side. Bayou Blue/Central School district. You will find a 3 bedroom 2 bathroom split floor plan. A beautiful foyer entry. It has a formal dining area and also a breakfast nook. The kitchen offers built in appliances with a new dishwasher, garbage disposal and stove top. Granite countertops. All rooms have walk in closets. 2 bedrooms have been recently painted. All baseboards have been recently painted. The master bedroom is spacious with 3 master closets.1 -is in the bedroom and the other 2 -are in the master bathroom. The master bath has a walk in stand up shower and a garden jacuzzi tub. This home is total electric but gas can be added with the neighborhood access. Wood burning fire place. You will find extra storage with a coat and linen closet. You have a double car garage with added cement to the outside for backyard access for a camper/boat or a future shop. Lots of parking space. They have added a beautiful screened in patio with an additional covered patio extended out for more shade when you are having your family cookouts. When the sun it too bright on the patio you will be able to use the sun shade that has been installed for extra comfort.
Zillow last checked: 8 hours ago
Listing updated: February 05, 2026 at 09:15am
Listed by:
Amber Curole,
KELLER WILLIAMS REALTY BAYOU P
Bought with:
Brittany Hebert, 995705094
KELLER WILLIAMS REALTY BAYOU P
Source: ROAM MLS,MLS#: 2025011682
Facts & features
Interior
Bedrooms & bathrooms
- Bedrooms: 3
- Bathrooms: 2
- Full bathrooms: 2
Primary bedroom
- Features: 2 Closets or More, Tray Ceiling(s), Walk-In Closet(s), Split
- Level: First
- Area: 204.26
- Width: 15.92
Bedroom 1
- Level: First
- Area: 126.67
- Dimensions: 10 x 12.67
Bedroom 2
- Level: First
- Area: 140.1
- Width: 12.83
Primary bathroom
- Features: Double Vanity, 2 Closets or More, Walk-In Closet(s), Separate Shower, Soaking Tub
- Level: First
- Area: 156.51
- Width: 9.83
Bathroom 1
- Level: First
- Area: 87.69
Dining room
- Level: First
- Area: 141.31
Kitchen
- Level: First
- Area: 182.29
Living room
- Level: First
- Area: 346.44
Heating
- Central
Cooling
- Central Air, Ceiling Fan(s)
Appliances
- Included: Elec Stove Con
- Laundry: Electric Dryer Hookup, Washer Hookup, Inside, Washer/Dryer Hookups, Laundry Room
Features
- Eat-in Kitchen, Ceiling 9'+, Tray Ceiling(s), Crown Molding
- Flooring: Laminate, Tile
- Windows: Screens
- Has fireplace: Yes
- Fireplace features: Wood Burning
Interior area
- Total structure area: 2,884
- Total interior livable area: 1,879 sqft
Property
Parking
- Total spaces: 4
- Parking features: 4+ Cars Park, Garage, RV/Boat Port Parking
- Has garage: Yes
Features
- Stories: 1
- Patio & porch: Covered, Enclosed, Screened, Patio
- Exterior features: Rain Gutters
- Has spa: Yes
- Spa features: Bath
- Fencing: Full
Lot
- Size: 0.54 Acres
- Dimensions: 84F x 231.77LS x 84R x 232.08RS
- Features: Landscaped
Details
- Parcel number: 0110698140
Construction
Type & style
- Home type: SingleFamily
- Architectural style: Traditional
- Property subtype: Single Family Residence, Residential
Materials
- Brick Siding, Stucco Siding, Vinyl Siding, Brick
- Foundation: Slab
- Roof: Shingle
Condition
- New construction: No
- Year built: 2009
Details
- Builder name: David Pierce & Sons Construction, LLC
Utilities & green energy
- Gas: None
- Sewer: Septic Tank
Community & neighborhood
Security
- Security features: Security System, Smoke Detector(s)
Location
- Region: Gray
- Subdivision: Paradise Cove
Other
Other facts
- Listing terms: Assumable,Cash,Conventional,FHA,Owner Will Carry,Private Financing Available
Price history
| Date | Event | Price |
|---|---|---|
| 9/30/2025 | Sold | -- |
Source: | ||
| 9/4/2025 | Pending sale | $347,500$185/sqft |
Source: | ||
| 8/6/2025 | Contingent | $347,500$185/sqft |
Source: | ||
| 7/28/2025 | Price change | $347,500-0.7%$185/sqft |
Source: | ||
| 6/22/2025 | Listed for sale | $349,990+3.5%$186/sqft |
Source: | ||
Public tax history
| Year | Property taxes | Tax assessment |
|---|---|---|
| 2024 | $4,104 +177.9% | $30,310 +64.4% |
| 2023 | $1,477 +0.2% | $18,440 |
| 2022 | $1,474 +102.8% | $18,440 +235.3% |
Find assessor info on the county website
Neighborhood: 70359
Nearby schools
GreatSchools rating
- NABayou Blue Elementary SchoolGrades: PK-2Distance: 3.7 mi
- 7/10Bayou Blue Middle SchoolGrades: 6-8Distance: 4.2 mi
- 8/10Central Lafourche High SchoolGrades: 9-12Distance: 10.6 mi
Schools provided by the listing agent
- District: Lafourche Parish
Source: ROAM MLS. This data may not be complete. We recommend contacting the local school district to confirm school assignments for this home.


