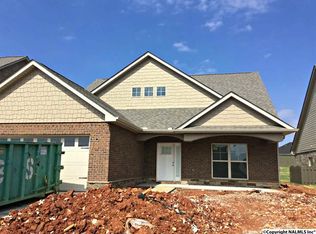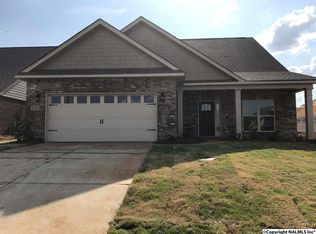Sold for $397,000
$397,000
263 Brighton Park Way, Madison, AL 35756
4beds
1,946sqft
Single Family Residence
Built in 2017
8,276.4 Square Feet Lot
$399,600 Zestimate®
$204/sqft
$2,041 Estimated rent
Home value
$399,600
$356,000 - $448,000
$2,041/mo
Zestimate® history
Loading...
Owner options
Explore your selling options
What's special
Step into this stunning open-concept home, From the moment you enter, you'll be captivated by the rich hardwood floors, intricate crown molding, & sophisticated wainscoting. The kitchen is a chef’s dream, boasting abundant granite countertops, sleek stainless steel appliances, a spacious island, and a walk-in pantry for ultimate convenience. Flowing seamlessly into the great room, you'll find a gorgeous trey ceiling and an abundance of windows, filling the space with natural light. Retreat to the luxurious master suite, with a spa-like glamour bath. an oversized soaker tub, and a raised dual vanity with ample storage. Additional highlights include a dedicated office & a formal dining room.
Zillow last checked: 8 hours ago
Listing updated: May 16, 2025 at 12:15pm
Listed by:
Cleo Smith 256-270-3626,
Capstone Realty,
Charlisa Miles 256-382-7300,
Capstone Realty
Bought with:
Shannon Bradford, 127872
Leading Edge R.E. Group-Mad.
Source: ValleyMLS,MLS#: 21881261
Facts & features
Interior
Bedrooms & bathrooms
- Bedrooms: 4
- Bathrooms: 3
- Full bathrooms: 2
- 1/2 bathrooms: 1
Primary bedroom
- Features: 9’ Ceiling, Ceiling Fan(s), Crown Molding, Smooth Ceiling, Wood Floor
- Level: First
- Area: 208
- Dimensions: 16 x 13
Bedroom 2
- Features: 9’ Ceiling, Carpet, Smooth Ceiling
- Level: First
- Area: 132
- Dimensions: 12 x 11
Bedroom 3
- Features: 9’ Ceiling, Carpet, Smooth Ceiling
- Level: First
- Area: 120
- Dimensions: 10 x 12
Bedroom 4
- Features: 9’ Ceiling, Carpet, Smooth Ceiling
- Level: First
- Area: 132
- Dimensions: 11 x 12
Dining room
- Features: 9’ Ceiling, Smooth Ceiling
- Level: First
- Area: 90
- Dimensions: 9 x 10
Kitchen
- Features: 9’ Ceiling, Crown Molding, Eat-in Kitchen, Granite Counters, Kitchen Island, Pantry, Recessed Lighting, Smooth Ceiling, Wood Floor
- Level: First
- Area: 117
- Dimensions: 13 x 9
Living room
- Features: 9’ Ceiling, Crown Molding, Smooth Ceiling, Wood Floor
- Level: First
- Area: 270
- Dimensions: 18 x 15
Heating
- Central 1
Cooling
- Central 1
Appliances
- Included: Dishwasher, Disposal, Microwave, Range
Features
- Has basement: No
- Has fireplace: No
- Fireplace features: None
Interior area
- Total interior livable area: 1,946 sqft
Property
Parking
- Parking features: Garage-Attached, Garage Door Opener, Garage Faces Front, Garage-Two Car
Features
- Levels: One
- Stories: 1
Lot
- Size: 8,276 sqft
Details
- Parcel number: 1706130004098000
Construction
Type & style
- Home type: SingleFamily
- Architectural style: Ranch
- Property subtype: Single Family Residence
Materials
- Foundation: Slab
Condition
- New construction: No
- Year built: 2017
Utilities & green energy
- Sewer: Public Sewer
- Water: Public
Community & neighborhood
Location
- Region: Madison
- Subdivision: Brighton Park At Ashbury
HOA & financial
HOA
- Has HOA: Yes
- HOA fee: $125 annually
- Association name: Brighton Park HOA
Price history
| Date | Event | Price |
|---|---|---|
| 5/16/2025 | Sold | $397,000-3.2%$204/sqft |
Source: | ||
| 4/4/2025 | Pending sale | $410,000$211/sqft |
Source: | ||
| 2/18/2025 | Listed for sale | $410,000+86.4%$211/sqft |
Source: | ||
| 12/28/2017 | Sold | $220,000$113/sqft |
Source: | ||
Public tax history
| Year | Property taxes | Tax assessment |
|---|---|---|
| 2024 | $2,270 +5% | $32,260 +4.9% |
| 2023 | $2,162 +17.7% | $30,760 +17.2% |
| 2022 | $1,836 +23.2% | $26,240 +22.4% |
Find assessor info on the county website
Neighborhood: 35756
Nearby schools
GreatSchools rating
- 10/10Mill Creek Elementary SchoolGrades: PK-5Distance: 1.6 mi
- 10/10Journey Middle SchoolGrades: 6-8Distance: 3.1 mi
- 8/10James Clemens High SchoolGrades: 9-12Distance: 0.8 mi
Schools provided by the listing agent
- Elementary: Mill Creek
- Middle: Liberty
- High: Jamesclemens
Source: ValleyMLS. This data may not be complete. We recommend contacting the local school district to confirm school assignments for this home.
Get pre-qualified for a loan
At Zillow Home Loans, we can pre-qualify you in as little as 5 minutes with no impact to your credit score.An equal housing lender. NMLS #10287.
Sell with ease on Zillow
Get a Zillow Showcase℠ listing at no additional cost and you could sell for —faster.
$399,600
2% more+$7,992
With Zillow Showcase(estimated)$407,592

