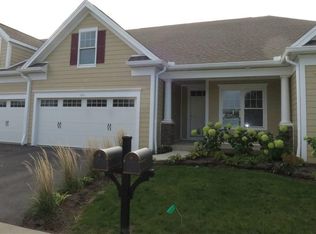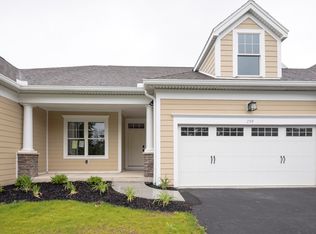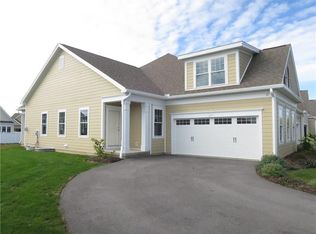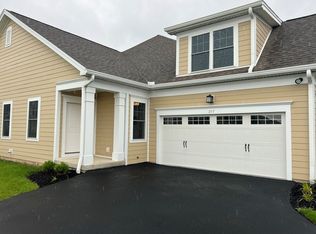Closed
$425,000
263 Bretlyn Cir, Rochester, NY 14618
3beds
2,326sqft
Townhouse, Condominium
Built in 2016
-- sqft lot
$452,900 Zestimate®
$183/sqft
$3,212 Estimated rent
Maximize your home sale
Get more eyes on your listing so you can sell faster and for more.
Home value
$452,900
$421,000 - $489,000
$3,212/mo
Zestimate® history
Loading...
Owner options
Explore your selling options
What's special
Luxury and location!! Just like new, lightly lived in SMART HOME townhouse close to Strong/U of R, 12 Corners, and downtown Rochester. Open concept, sunny interior and high end finishes. Wide plank wood flooring, crisp white freshly painted walls, stylish gas fireplace and high ceilings throughout. Two 1st floor bedrooms and baths, including a gorgeous dramatic primary suite with large tiled bath and walk in closet. Spectacular open kitchen with soft close cabinets, S/S appliances and quartz breakfast bar. Upstairs you will find a 3rd bedroom and 3rd full bath, a great guest space! The lower level has been professionally finished with wood flooring, egress window and 4th full bath!! Great storage, central air, 2 car attached garage with 220 volt charging outlet installed with permit for EV charging. Also, coveted 1st floor laundry and open patio off the living room. A fabulous lifestyle awaits-walking paths, canal access, clubhouse with pool, entertaining space, wine cellar, movie theater. So much value here, nothing needs to be done! 1st showing is Tues, 4/16 at 10 am. Open is Sat, 4/20 (12-2pm). Del neg form is on file, please submit all offers by Mon, 4/22 at 12 pm.
Zillow last checked: 8 hours ago
Listing updated: June 06, 2024 at 10:44am
Listed by:
Angela F. Brown 585-362-8589,
Keller Williams Realty Greater Rochester
Bought with:
Hollis A. Creek, 30CR0701689
Howard Hanna
Source: NYSAMLSs,MLS#: R1531514 Originating MLS: Rochester
Originating MLS: Rochester
Facts & features
Interior
Bedrooms & bathrooms
- Bedrooms: 3
- Bathrooms: 4
- Full bathrooms: 4
- Main level bathrooms: 2
- Main level bedrooms: 2
Heating
- Gas, Forced Air
Cooling
- Central Air
Appliances
- Included: Dryer, Dishwasher, Free-Standing Range, Disposal, Gas Water Heater, Microwave, Oven, Refrigerator, Washer
- Laundry: Main Level
Features
- Breakfast Bar, Cathedral Ceiling(s), Entrance Foyer, Eat-in Kitchen, Separate/Formal Living Room, Living/Dining Room, Pantry, Quartz Counters, See Remarks, Storage, Bedroom on Main Level, In-Law Floorplan, Bath in Primary Bedroom, Main Level Primary, Primary Suite, Programmable Thermostat
- Flooring: Carpet, Ceramic Tile, Hardwood, Luxury Vinyl, Varies
- Windows: Thermal Windows
- Basement: Egress Windows,Full,Partially Finished
- Number of fireplaces: 1
Interior area
- Total structure area: 2,326
- Total interior livable area: 2,326 sqft
Property
Parking
- Total spaces: 2
- Parking features: Attached, Garage, Other, See Remarks, Garage Door Opener
- Attached garage spaces: 2
Accessibility
- Accessibility features: Accessible Bedroom
Features
- Patio & porch: Open, Patio, Porch
- Exterior features: Dock, Patio, See Remarks
- Pool features: Association, Community
- Waterfront features: Canal Access, Dock Access
- Body of water: Erie Canal
- Frontage length: 0
Lot
- Size: 1,742 sqft
- Dimensions: 32 x 63
- Features: Corner Lot, Irregular Lot, Residential Lot
Details
- Parcel number: 26200014911000030020000104
- Special conditions: Standard
Construction
Type & style
- Home type: Condo
- Property subtype: Townhouse, Condominium
Materials
- Vinyl Siding, Copper Plumbing
- Roof: Asphalt
Condition
- Resale
- Year built: 2016
Utilities & green energy
- Electric: Circuit Breakers
- Sewer: Connected
- Water: Connected, Public
- Utilities for property: Cable Available, High Speed Internet Available, Sewer Connected, Water Connected
Community & neighborhood
Location
- Region: Rochester
- Subdivision: Glenville Condo 2
HOA & financial
HOA
- HOA fee: $489 monthly
- Amenities included: Clubhouse, Community Kitchen, Dock, Pool
- Services included: Common Area Maintenance, Common Area Insurance, Common Areas, Insurance, Reserve Fund, Snow Removal, Trash
- Association name: The Cabot Group
- Association phone: 585-381-1500
Other
Other facts
- Listing terms: Cash,Conventional
Price history
| Date | Event | Price |
|---|---|---|
| 6/6/2024 | Sold | $425,000$183/sqft |
Source: | ||
| 4/26/2024 | Pending sale | $425,000$183/sqft |
Source: | ||
| 4/15/2024 | Listed for sale | $425,000+44.1%$183/sqft |
Source: | ||
| 3/19/2021 | Sold | $295,000-13.2%$127/sqft |
Source: | ||
| 2/2/2021 | Pending sale | $339,900$146/sqft |
Source: | ||
Public tax history
| Year | Property taxes | Tax assessment |
|---|---|---|
| 2024 | -- | $155,200 |
| 2023 | -- | $155,200 |
| 2022 | -- | $155,200 |
Find assessor info on the county website
Neighborhood: 14618
Nearby schools
GreatSchools rating
- 6/10French Road Elementary SchoolGrades: 3-5Distance: 1.4 mi
- 7/10Twelve Corners Middle SchoolGrades: 6-8Distance: 1.8 mi
- 8/10Brighton High SchoolGrades: 9-12Distance: 1.7 mi
Schools provided by the listing agent
- District: Brighton
Source: NYSAMLSs. This data may not be complete. We recommend contacting the local school district to confirm school assignments for this home.



