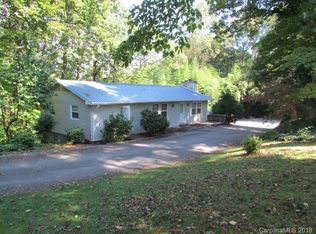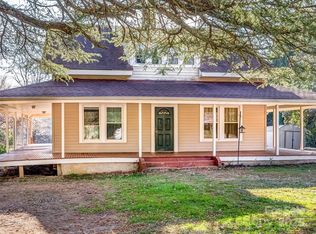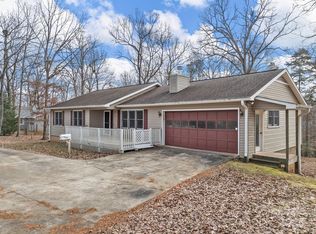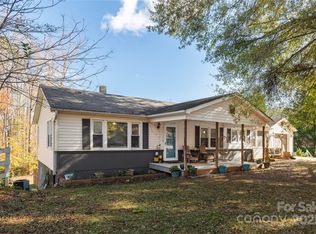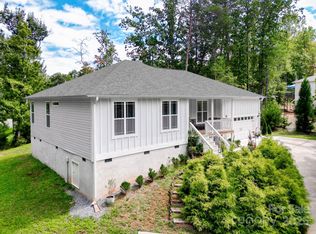Welcome to your new haven! This delightful 3-bedroom, 3-bathroom home offers the perfect blend of comfort
and convenience. Nestled in a quiet neighborhood, it’s just a stone's throw away from local parks, shops, and schools. Experience comfort and warmth with two stunning fireplaces: one gracing the spacious dining room for memorable gatherings, and the other nestled in the basement for a cozy space. Enjoy the additional living space in the finished basement, which offers endless possibilities for a home theater, game room, or extra guest quarters. Nestled on almost one acre, this property offers plenty of room for outdoor entertaining, gardening, and creating your own private oasis. Take the next step toward your dream home at 263 Blanton Street—contact us today to arrange a private showing! New roof installed September 12th, 2025. Septic inspection revealed the tank needs replaced and the seller is also exploring the option of replacing the tank.
Active
Price cut: $10K (12/3)
$379,900
263 Blanton St, Columbus, NC 28722
3beds
2,806sqft
Est.:
Single Family Residence
Built in 1969
0.99 Acres Lot
$-- Zestimate®
$135/sqft
$-- HOA
What's special
Finished basementPrivate oasisCozy spaceAlmost one acreSpacious dining roomTwo stunning fireplaces
- 429 days |
- 329 |
- 18 |
Zillow last checked: 8 hours ago
Listing updated: December 03, 2025 at 01:26pm
Listing Provided by:
Angelic Cannon angelic.cannon@allentate.com,
Howard Hanna Beverly-Hanks
Source: Canopy MLS as distributed by MLS GRID,MLS#: 4190973
Tour with a local agent
Facts & features
Interior
Bedrooms & bathrooms
- Bedrooms: 3
- Bathrooms: 3
- Full bathrooms: 3
- Main level bedrooms: 3
Primary bedroom
- Level: Main
Bedroom s
- Level: Main
Bedroom s
- Level: Main
Bedroom s
- Level: Basement
Bathroom full
- Level: Main
Bathroom full
- Level: Main
Bathroom full
- Level: Basement
Dining room
- Level: Main
Kitchen
- Level: Main
Living room
- Level: Main
Heating
- Forced Air, Natural Gas
Cooling
- Ceiling Fan(s), Central Air
Appliances
- Included: Dishwasher, Exhaust Fan, Gas Cooktop, Gas Oven, Gas Water Heater, Refrigerator
- Laundry: In Basement
Features
- Flooring: Tile
- Basement: Exterior Entry,Finished,Interior Entry,Walk-Out Access
- Fireplace features: Den, Gas Log
Interior area
- Total structure area: 1,428
- Total interior livable area: 2,806 sqft
- Finished area above ground: 1,428
- Finished area below ground: 1,378
Property
Parking
- Total spaces: 2
- Parking features: Attached Garage, Garage on Main Level
- Attached garage spaces: 2
Features
- Levels: One
- Stories: 1
- Patio & porch: Deck
- Has view: Yes
- View description: Mountain(s)
Lot
- Size: 0.99 Acres
- Features: Views, Wooded
Details
- Parcel number: C3K11
- Zoning: R-1
- Special conditions: Standard
Construction
Type & style
- Home type: SingleFamily
- Architectural style: Ranch
- Property subtype: Single Family Residence
Materials
- Brick Full, Block
Condition
- New construction: No
- Year built: 1969
Utilities & green energy
- Sewer: Septic Installed
- Water: City
Community & HOA
Community
- Subdivision: none
Location
- Region: Columbus
Financial & listing details
- Price per square foot: $135/sqft
- Tax assessed value: $295,702
- Annual tax amount: $3,204
- Date on market: 10/11/2024
- Cumulative days on market: 415 days
- Road surface type: Gravel, Paved
Estimated market value
Not available
Estimated sales range
Not available
$2,456/mo
Price history
Price history
| Date | Event | Price |
|---|---|---|
| 12/3/2025 | Price change | $379,900-2.6%$135/sqft |
Source: | ||
| 8/4/2025 | Price change | $389,900-2.5%$139/sqft |
Source: | ||
| 4/9/2025 | Price change | $399,900-2.2%$143/sqft |
Source: | ||
| 2/14/2025 | Price change | $409,000-4.7%$146/sqft |
Source: | ||
| 10/11/2024 | Listed for sale | $429,000-0.2%$153/sqft |
Source: | ||
Public tax history
Public tax history
| Year | Property taxes | Tax assessment |
|---|---|---|
| 2024 | $3,204 +1.4% | $295,702 |
| 2023 | $3,160 +2.6% | $295,702 |
| 2022 | $3,079 +38.5% | $295,702 +39.1% |
Find assessor info on the county website
BuyAbility℠ payment
Est. payment
$2,158/mo
Principal & interest
$1841
Property taxes
$184
Home insurance
$133
Climate risks
Neighborhood: 28722
Nearby schools
GreatSchools rating
- 5/10Tryon Elementary SchoolGrades: PK-5Distance: 3.8 mi
- 4/10Polk County Middle SchoolGrades: 6-8Distance: 3.5 mi
- 4/10Polk County High SchoolGrades: 9-12Distance: 1.1 mi
Schools provided by the listing agent
- Elementary: Tryon
- Middle: Polk
- High: Polk
Source: Canopy MLS as distributed by MLS GRID. This data may not be complete. We recommend contacting the local school district to confirm school assignments for this home.
- Loading
- Loading
