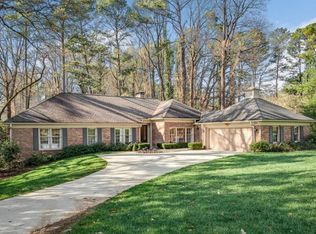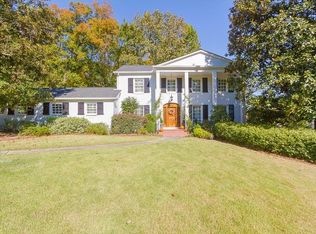Closed
$3,800,000
263 Blanton Rd NW, Atlanta, GA 30342
6beds
8,044sqft
Single Family Residence, Residential
Built in 2024
0.61 Acres Lot
$4,833,600 Zestimate®
$472/sqft
$6,669 Estimated rent
Home value
$4,833,600
$4.11M - $5.75M
$6,669/mo
Zestimate® history
Loading...
Owner options
Explore your selling options
What's special
This stunning ultra-modern new construction masterpiece now complete and move-in ready in Chastain Park. Step into a breathtaking two-story entrance featuring handcrafted floating staircases, and warm, sultry textures of Venetian plaster and designer wallpapers. An awe-inspiring custom commercial window wall allows sunlight to pour into the incredible entry way with an immediate view to the pool beyond. The chef's kitchen is a culinary haven, equipped with Wolf and Subzero appliances, including a Wolf gas cooktop and double ovens in the main kitchen. Behind the main kitchen, a full prep kitchen awaits, complete with a second Wolf Range, Subzero Fridge, Dishwasher, sink, and wine fridge, providing the perfect space for a private chef or catering. Sonos invisible speakers are already installed in the living room and controlled via smartphone to set the mood for your day. The ultra-luxurious dining area offers a double- sided glass wine feature wall, perfect for entertaining. Slide open the many multi-slide doors that bring the outdoors in - step out to a stunning patio and heated salt-water pool and spa. The main level boasts a junior primary suite with spacious walk-in closets featuring custom-built cabinets and shelving, ensuring storage needs are met with elegance and practicality. Upstairs, the large primary oasis awaits, featuring oversized his and hers closets with built-in cabinets and shelving. The spa-like primary bath is a sanctuary of relaxation, adorned with curved glass doors and covered in stunning porcelain slabs. This home is designed for modern living, with every convenience at your fingertips. It is fully integrated into a SmartHome system, offering Lutron automation throughout. The 3-car garage is wired for EV charging stations in all three bays, catering to electric vehicle enthusiasts. In the basement, a spacious rec room awaits, fully wired for a 7.1 home theater system, providing endless entertainment possibilities. Don't miss the opportunity to make this exceptional residence your own, where modern luxury and thoughtful design converge to create an unparalleled living experience. Just steps from Chastain Park itself, this home offers a private and secluded feel, while offering the luxurious conveniences of Buckhead just minutes away.
Zillow last checked: 8 hours ago
Listing updated: September 05, 2024 at 12:57pm
Listing Provided by:
Stacy Booth,
Engel & Volkers Atlanta
Bought with:
Nan Haverty, 320754
Ansley Real Estate | Christie's International Real Estate
HEATHER PITTS, 256048
Ansley Real Estate | Christie's International Real Estate
Source: FMLS GA,MLS#: 7378467
Facts & features
Interior
Bedrooms & bathrooms
- Bedrooms: 6
- Bathrooms: 8
- Full bathrooms: 6
- 1/2 bathrooms: 2
- Main level bathrooms: 1
- Main level bedrooms: 1
Primary bedroom
- Features: Double Master Bedroom
- Level: Double Master Bedroom
Bedroom
- Features: Double Master Bedroom
Primary bathroom
- Features: Double Vanity, Separate Tub/Shower
Dining room
- Features: Open Concept
Kitchen
- Features: Breakfast Bar, Kitchen Island, Pantry Walk-In, Second Kitchen, Stone Counters, View to Family Room, Wine Rack
Heating
- Central, Electric
Cooling
- Ceiling Fan(s), Central Air
Appliances
- Included: Dishwasher, Disposal, Double Oven, Gas Cooktop, Gas Range, Microwave, Range Hood, Refrigerator
- Laundry: Laundry Room
Features
- Double Vanity, Entrance Foyer 2 Story, High Ceilings, High Ceilings 10 ft Main, High Ceilings 10 ft Upper, His and Hers Closets, Smart Home, Sound System, Walk-In Closet(s), Wet Bar
- Flooring: Hardwood, Terrazzo
- Windows: Double Pane Windows, Insulated Windows
- Basement: Daylight,Exterior Entry,Finished,Finished Bath,Full
- Number of fireplaces: 1
- Fireplace features: Family Room, Gas Starter
- Common walls with other units/homes: No Common Walls
Interior area
- Total structure area: 8,044
- Total interior livable area: 8,044 sqft
Property
Parking
- Total spaces: 3
- Parking features: Attached, Garage, Kitchen Level
- Attached garage spaces: 3
Accessibility
- Accessibility features: None
Features
- Levels: Three Or More
- Patio & porch: Patio
- Exterior features: Permeable Paving, Private Yard, Rain Gutters
- Has private pool: Yes
- Pool features: Fenced, Heated, In Ground, Private, Salt Water
- Spa features: None
- Fencing: Back Yard,Wood
- Has view: Yes
- View description: Rural
- Waterfront features: None
- Body of water: None
Lot
- Size: 0.61 Acres
- Features: Back Yard
Details
- Additional structures: None
- Parcel number: 17 013800030154
- Other equipment: None
- Horse amenities: None
Construction
Type & style
- Home type: SingleFamily
- Architectural style: Contemporary,Modern
- Property subtype: Single Family Residence, Residential
Materials
- Concrete, Stucco
- Foundation: Concrete Perimeter
- Roof: Other
Condition
- New Construction
- New construction: Yes
- Year built: 2024
Details
- Builder name: Theory Homes
- Warranty included: Yes
Utilities & green energy
- Electric: 220 Volts
- Sewer: Public Sewer
- Water: Public
- Utilities for property: Electricity Available, Natural Gas Available, Sewer Available, Water Available
Green energy
- Energy efficient items: None
- Energy generation: None
Community & neighborhood
Security
- Security features: Carbon Monoxide Detector(s), Smoke Detector(s)
Community
- Community features: Golf, Near Schools, Near Shopping, Near Trails/Greenway, Park, Playground, Restaurant, Sidewalks, Stable(s), Street Lights, Tennis Court(s)
Location
- Region: Atlanta
- Subdivision: Chastain Park
Other
Other facts
- Road surface type: Asphalt
Price history
| Date | Event | Price |
|---|---|---|
| 8/29/2024 | Sold | $3,800,000-14.6%$472/sqft |
Source: | ||
| 8/20/2024 | Listing removed | -- |
Source: FMLS GA #7403533 Report a problem | ||
| 8/20/2024 | Pending sale | $4,449,000$553/sqft |
Source: | ||
| 6/13/2024 | Listed for rent | $35,000$4/sqft |
Source: FMLS GA #7403533 Report a problem | ||
| 4/30/2024 | Price change | $4,449,000-4.3%$553/sqft |
Source: | ||
Public tax history
| Year | Property taxes | Tax assessment |
|---|---|---|
| 2015 | $8,967 -4.3% | $206,560 |
| 2014 | $9,366 +2% | $206,560 |
| 2013 | $9,178 | $206,560 |
Find assessor info on the county website
Neighborhood: Chastain Park
Nearby schools
GreatSchools rating
- 8/10Jackson Elementary SchoolGrades: PK-5Distance: 1.5 mi
- 6/10Sutton Middle SchoolGrades: 6-8Distance: 2.8 mi
- 8/10North Atlanta High SchoolGrades: 9-12Distance: 2.8 mi
Schools provided by the listing agent
- Elementary: Jackson - Atlanta
- Middle: Willis A. Sutton
- High: North Atlanta
Source: FMLS GA. This data may not be complete. We recommend contacting the local school district to confirm school assignments for this home.
Get a cash offer in 3 minutes
Find out how much your home could sell for in as little as 3 minutes with a no-obligation cash offer.
Estimated market value
$4,833,600
Get a cash offer in 3 minutes
Find out how much your home could sell for in as little as 3 minutes with a no-obligation cash offer.
Estimated market value
$4,833,600

