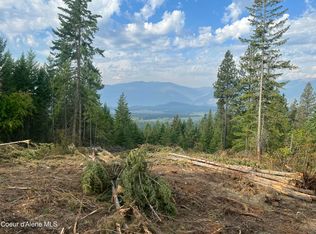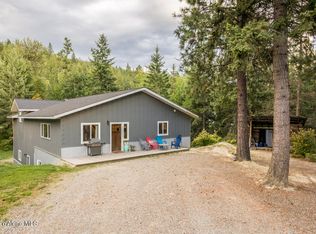Sold
Price Unknown
263 Birdpoint Rd, Bonners Ferry, ID 83805
3beds
4baths
2,960sqft
Single Family Residence
Built in 1995
38.4 Acres Lot
$661,200 Zestimate®
$--/sqft
$2,747 Estimated rent
Home value
$661,200
Estimated sales range
Not available
$2,747/mo
Zestimate® history
Loading...
Owner options
Explore your selling options
What's special
REDUCED! Attn Off-Grid Homesteaders/Self Sustainable Living Enthusiasts- This beautiful, solar powered, 2960sf 3BD 4BA, hand-crafted log home is designed just for you. Nestled on 38.4 private acres; bordered by USFS; providing the solitude you desire w/ unlimited hunting, hiking & horseback riding right from your own back door. This one-of-a-kind home features multiple solar panels (roof), 2nd bay of freestanding solar panels, 2 inverters, lithium battery bank + an 8.5kw whole home generator w/ 2- 1000 gal propane tanks. The interior of this custom home features an open flowing floor plan w/ vaulted T&G clgs, log archways, SS appliances, loft living area, Bsmnt w/ 2 car Gar. Det carport. Private 6GPM well, private septic, wood stove & radiant heating w/ propane boiler system. Partially wooded acreage is level to sloping w/ plenty of pasture area for cows or horses. All situated high on a bench w/ unfiltered, long-range Selkirk Mtn & Kootenai Valley views. Don't let this rare opportunity pass you by. Call today!
Zillow last checked: 8 hours ago
Listing updated: November 04, 2024 at 04:21pm
Listed by:
Darlene Schneider 208-290-7159,
PACE-KERBY REAL ESTATE, INC,
Trevor Schneider 208-610-8211
Source: SELMLS,MLS#: 20241681
Facts & features
Interior
Bedrooms & bathrooms
- Bedrooms: 3
- Bathrooms: 4
- Main level bathrooms: 2
- Main level bedrooms: 1
Primary bedroom
- Description: Dble Closets, Private Bath
- Level: Main
Bedroom 2
- Description: Guest Bd In Loft
- Level: Second
Bedroom 3
- Description: Guest Bd In Loft
- Level: Second
Bathroom 1
- Description: Master Bath
- Level: Main
Bathroom 2
- Description: Guest Bath
- Level: Second
Bathroom 3
- Description: Half Bath In Laundry Rm
- Level: Main
Dining room
- Description: Open Kit/Dining/LR plan
- Level: Main
Family room
- Description: Family room in Bsmnt level
- Level: Lower
Kitchen
- Description: Island seating, SS appliances, Tile flrs
- Level: Main
Living room
- Description: Open floor plan w/ wood stove, vaulted T&G Clgs
- Level: Main
Heating
- Radiant, Propane, Stove, Wood, See Remarks, Battery System
Appliances
- Included: Built In Microwave, Dryer, Range/Oven, Refrigerator, Washer, Other
- Laundry: Laundry Room, Main Level, Convenient Main Level Laundry
Features
- 1/2 Bath, High Speed Internet, Storage, Vaulted Ceiling(s), See Remarks, Tongue and groove ceiling
- Flooring: Carpet
- Windows: Double Pane Windows, Insulated Windows, Sliders, Vinyl
- Basement: Daylight,Partial,Separate Entry,See Remarks
- Has fireplace: Yes
- Fireplace features: Free Standing, Glass Doors, Stove, Wood Burning
Interior area
- Total structure area: 2,960
- Total interior livable area: 2,960 sqft
- Finished area above ground: 2,080
- Finished area below ground: 880
Property
Parking
- Total spaces: 2
- Parking features: 2 Car Carport, Workshop in Garage, Other, Dirt, Off Street
- Has garage: Yes
- Carport spaces: 2
- Has uncovered spaces: Yes
Features
- Levels: One and One Half
- Stories: 1
- Patio & porch: Deck, See Remarks
- Has view: Yes
- View description: Mountain(s), Panoramic
Lot
- Size: 38.40 Acres
- Features: 10 to 15 Miles to City/Town, 1 Mile or Less to County Road, Benched, Brdrs Pub. Land, Level, Pasture, Rolling Slope, Sloped, Surveyed, Timber, Wooded, Other, Mature Trees, Southern Exposure
Details
- Additional structures: Shed(s)
- Parcel number: RP63N01E230011A
- Zoning description: Rural
Construction
Type & style
- Home type: SingleFamily
- Architectural style: Log Cabin
- Property subtype: Single Family Residence
Materials
- Log
- Foundation: Concrete Perimeter
- Roof: Metal
Condition
- Resale
- New construction: No
- Year built: 1995
Utilities & green energy
- Electric: Alternative
- Sewer: Septic Tank
- Water: Well
- Utilities for property: Natural Gas Connected, DSL
Community & neighborhood
Location
- Region: Bonners Ferry
Other
Other facts
- Ownership: Fee Simple
- Road surface type: Gravel
Price history
| Date | Event | Price |
|---|---|---|
| 11/1/2024 | Sold | -- |
Source: | ||
| 9/28/2024 | Pending sale | $749,000$253/sqft |
Source: | ||
| 9/9/2024 | Price change | $749,000-3.2%$253/sqft |
Source: | ||
| 8/15/2024 | Price change | $774,000-3.1%$261/sqft |
Source: | ||
| 7/24/2024 | Price change | $799,000-3.6%$270/sqft |
Source: | ||
Public tax history
| Year | Property taxes | Tax assessment |
|---|---|---|
| 2025 | $2,229 +4.9% | $1,000,360 +42.4% |
| 2024 | $2,125 -24.2% | $702,360 -6.7% |
| 2023 | $2,801 +7.2% | $753,040 -0.8% |
Find assessor info on the county website
Neighborhood: 83805
Nearby schools
GreatSchools rating
- 6/10Mount Hall Elementary SchoolGrades: K-5Distance: 7.2 mi
- 7/10Boundary County Middle SchoolGrades: 6-8Distance: 8.6 mi
- 2/10Bonners Ferry High SchoolGrades: 9-12Distance: 8.8 mi
Schools provided by the listing agent
- Elementary: Mt. Hall
- Middle: Boundary County
- High: Bonners Ferry
Source: SELMLS. This data may not be complete. We recommend contacting the local school district to confirm school assignments for this home.

