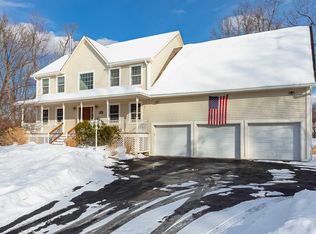Buy this awesome home with $0 down for those who qualify. Get a FREE special report that details how to buy a home with no money down. ************************************************************ Outstanding colonial in very private setting!! Open floor plan featuring beautiful kitchen with center island, living room and family room with vaulted ceilings. Huge deck and level yard are perfect for outdoor entertaining. Very convenient location and minutes from restaurants and shopping on Main St and Route 9. All major improvements done for you: kitchen with top-of-the-line appliances and granite countertops, updated baths, hardwood floors throughout, roof, siding and driveway are just some of the recent updates. Freshly painted and move-in ready. Priced to sell!!
This property is off market, which means it's not currently listed for sale or rent on Zillow. This may be different from what's available on other websites or public sources.
