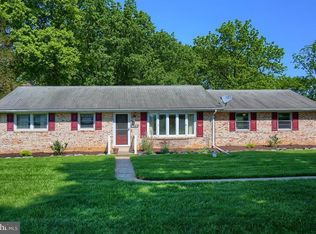Come check out this fully renovated 3 bedroom, 2 1/2 bath bi level located on over an acre of land in Big Spring school district. Sitting on a quiet road within a 5 minute drive to downtown Carlisle and easy access to I-81. The property highlights consist of an oversized 2-car garage and multiple outdoor space to host! The kitchen includes an oven, microwave, and fridge. The downstairs living area can be used for additional storage or hangout area featuring a bar top. The washer and dryer are also located downstairs. The house features a brand new water softener and HVAC system. Tenants pays all utilities including electric, Wi-Fi, trash and lawn care. No smoking inside. No subleasing. Lease for 1 year. No subleasing.
This property is off market, which means it's not currently listed for sale or rent on Zillow. This may be different from what's available on other websites or public sources.

