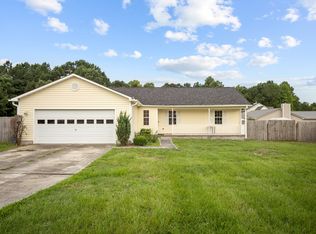Sold for $285,000 on 04/30/25
$285,000
263 Bannermans Mill Road, Richlands, NC 28574
3beds
1,685sqft
Single Family Residence
Built in 2003
0.38 Acres Lot
$289,700 Zestimate®
$169/sqft
$1,721 Estimated rent
Home value
$289,700
$267,000 - $316,000
$1,721/mo
Zestimate® history
Loading...
Owner options
Explore your selling options
What's special
Welcome to this inviting two-story home, featuring a large front porch perfect for relaxing and enjoying the outdoors. Upon entering, you'll step into a welcoming foyer that leads into the heart of the home. The spacious kitchen is bright and functional, offering stainless steel appliances and a cozy breakfast nook for casual dining. A convenient half bath is located downstairs for added ease. To the right of the foyer is the inviting living room, featuring a cozy wood-burning fireplace. The living room flows seamlessly into the formal dining room, which boasts a sliding door leading out to the deck—perfect for outdoor entertaining.
Upstairs, the master suite is a true retreat, featuring an en-suite bathroom with a jetted tub, walk-in shower with double vanity, and a large walk-in closet, plus an additional closet for extra storage. The two additional bedrooms are generously sized, each with its own walk-in closet. Also upstairs is a full bathroom and a linen closet for added convenience. A large bonus room over the garage offers endless possibilities — whether you're looking for a 4th bedroom, playroom, home office, or media room, this space is complete with a spacious closet. The large, fully fenced backyard offers plenty of space to play or relax and includes a shed and a pool installed in 2021, making it your own private retreat.
Recent updates include new carpet (2024), an HVAC unit replaced in 2021 and the other just two years prior, and a new roof installed in 2018.
Don't miss the chance to make this beautiful home yours! Seller is proving a 3K towards closing costs or to use as you choose. For more information about our preferred lender and the incentives you may qualify for, please ask your agent to review the agent comments for additional details.
Zillow last checked: 8 hours ago
Listing updated: April 30, 2025 at 01:40pm
Listed by:
YVONNE THOMPSON 910-545-3845,
eXp Realty
Bought with:
David M Woolard, 268504
Changes in Latitudes Realty LLC
Source: Hive MLS,MLS#: 100480027 Originating MLS: Neuse River Region Association of Realtors
Originating MLS: Neuse River Region Association of Realtors
Facts & features
Interior
Bedrooms & bathrooms
- Bedrooms: 3
- Bathrooms: 3
- Full bathrooms: 2
- 1/2 bathrooms: 1
Primary bedroom
- Level: Non Primary Living Area
Dining room
- Features: Formal
Heating
- Heat Pump, Electric
Cooling
- Central Air
Appliances
- Included: Electric Oven, Built-In Microwave, Refrigerator, Dishwasher
Features
- Walk-in Closet(s), Pantry, Walk-in Shower, Walk-In Closet(s)
Interior area
- Total structure area: 1,685
- Total interior livable area: 1,685 sqft
Property
Parking
- Total spaces: 2
- Parking features: Paved
Features
- Levels: Two
- Stories: 2
- Patio & porch: Deck, Porch
- Pool features: Above Ground
- Fencing: Back Yard,Wood,Privacy
Lot
- Size: 0.38 Acres
Details
- Additional structures: Shed(s)
- Parcel number: 47a125
- Zoning: R-15
- Special conditions: Standard
Construction
Type & style
- Home type: SingleFamily
- Property subtype: Single Family Residence
Materials
- Vinyl Siding
- Foundation: Slab
- Roof: Shingle
Condition
- New construction: No
- Year built: 2003
Utilities & green energy
- Sewer: Septic Tank
- Water: Public
- Utilities for property: Water Available
Community & neighborhood
Location
- Region: Richlands
- Subdivision: Cherrywoods
Other
Other facts
- Listing agreement: Exclusive Right To Sell
- Listing terms: Cash,Conventional,FHA,USDA Loan,VA Loan
Price history
| Date | Event | Price |
|---|---|---|
| 4/30/2025 | Sold | $285,000$169/sqft |
Source: | ||
| 3/27/2025 | Pending sale | $285,000$169/sqft |
Source: | ||
| 3/14/2025 | Price change | $285,000-1.4%$169/sqft |
Source: | ||
| 12/13/2024 | Listed for sale | $289,000+92.7%$172/sqft |
Source: | ||
| 10/11/2010 | Sold | $150,000$89/sqft |
Source: Public Record | ||
Public tax history
| Year | Property taxes | Tax assessment |
|---|---|---|
| 2024 | $1,394 | $212,959 |
| 2023 | $1,394 -0.1% | $212,959 |
| 2022 | $1,395 +24.2% | $212,959 +33.7% |
Find assessor info on the county website
Neighborhood: 28574
Nearby schools
GreatSchools rating
- 4/10Heritage Elementary SchoolGrades: K-5Distance: 4.1 mi
- 3/10Trexler MiddleGrades: 6-8Distance: 4.9 mi
- 6/10Richlands HighGrades: 9-12Distance: 4.4 mi
Schools provided by the listing agent
- Elementary: Clear View Elementary
- Middle: Trexler
- High: Richlands
Source: Hive MLS. This data may not be complete. We recommend contacting the local school district to confirm school assignments for this home.

Get pre-qualified for a loan
At Zillow Home Loans, we can pre-qualify you in as little as 5 minutes with no impact to your credit score.An equal housing lender. NMLS #10287.
Sell for more on Zillow
Get a free Zillow Showcase℠ listing and you could sell for .
$289,700
2% more+ $5,794
With Zillow Showcase(estimated)
$295,494