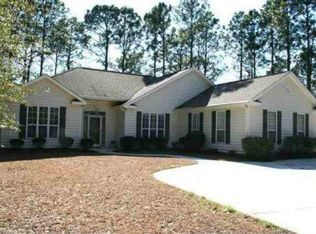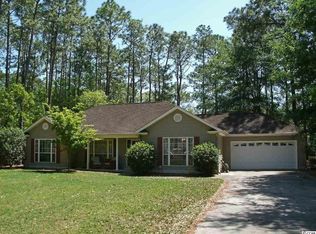Sold for $430,000 on 07/25/25
$430,000
263 Arcadia Dr., Pawleys Island, SC 29585
3beds
2,200sqft
Single Family Residence
Built in 1984
0.52 Acres Lot
$426,300 Zestimate®
$195/sqft
$2,586 Estimated rent
Home value
$426,300
$375,000 - $486,000
$2,586/mo
Zestimate® history
Loading...
Owner options
Explore your selling options
What's special
Charming All-Brick Home with NO HOA and a HUGE LOT. This custom-built, all-brick home offers 3 bedrooms and 2 baths, perfect for comfortable living. The eat-in kitchen provides plenty of cabinet space, while the spacious living and dining area features a cozy raised brick fireplace. Enjoy the sunny Carolina Room, offering stunning views of the 12th hole at Founders Club Golf Course. --- The master bedroom includes sliding glass doors leading to a private patio, and recent updates include new tile in the bathrooms and Carolina Room, a new HVAC system, and a new water heater. Situated on a large lot, this home is designed to let in abundant natural light and capture the beautiful golf course scenery. --- Located less than a mile from the Hagley boat landing on the Intracoastal Waterway and close to the pristine beaches of Pawleys Island, this property offers both convenience and tranquility.
Zillow last checked: 8 hours ago
Listing updated: July 28, 2025 at 07:48am
Listed by:
Jake Lee 843-240-0431,
Keller Williams Innovate South
Bought with:
The Roper Group
Peace Sotheby's Intl Realty PI
Source: CCAR,MLS#: 2419394 Originating MLS: Coastal Carolinas Association of Realtors
Originating MLS: Coastal Carolinas Association of Realtors
Facts & features
Interior
Bedrooms & bathrooms
- Bedrooms: 3
- Bathrooms: 2
- Full bathrooms: 2
Primary bedroom
- Features: Ceiling Fan(s), Main Level Master, Walk-In Closet(s)
Primary bedroom
- Dimensions: 13x18
Primary bathroom
- Features: Separate Shower, Vanity
Dining room
- Features: Living/Dining Room
Kitchen
- Features: Breakfast Area, Ceiling Fan(s), Kitchen Exhaust Fan, Pantry
Living room
- Features: Fireplace
Living room
- Dimensions: 27x18
Other
- Features: Bedroom on Main Level, Entrance Foyer
Heating
- Central, Electric, Forced Air
Cooling
- Central Air
Appliances
- Included: Dishwasher, Disposal, Microwave, Range, Refrigerator, Range Hood, Dryer, Washer
- Laundry: Washer Hookup
Features
- Attic, Fireplace, Pull Down Attic Stairs, Permanent Attic Stairs, Bedroom on Main Level, Breakfast Area, Entrance Foyer
- Flooring: Carpet, Tile, Vinyl
- Doors: Insulated Doors
- Attic: Pull Down Stairs,Permanent Stairs
- Has fireplace: Yes
Interior area
- Total structure area: 2,900
- Total interior livable area: 2,200 sqft
Property
Parking
- Total spaces: 2
- Parking features: Attached, Two Car Garage, Garage, Garage Door Opener
- Attached garage spaces: 2
Features
- Levels: One
- Stories: 1
- Patio & porch: Front Porch, Patio
- Exterior features: Fence, Patio
Lot
- Size: 0.52 Acres
- Features: Irregular Lot, Outside City Limits, On Golf Course
Details
- Additional parcels included: ,
- Parcel number: 0402074310000
- Zoning: Res
- Special conditions: None
Construction
Type & style
- Home type: SingleFamily
- Architectural style: Traditional
- Property subtype: Single Family Residence
Materials
- Brick
- Foundation: Slab
Condition
- Resale
- Year built: 1984
Utilities & green energy
- Water: Public
- Utilities for property: Cable Available, Electricity Available, Phone Available, Sewer Available, Water Available
Green energy
- Energy efficient items: Doors, Windows
Community & neighborhood
Security
- Security features: Smoke Detector(s)
Community
- Community features: Golf Carts OK, Long Term Rental Allowed, Short Term Rental Allowed
Location
- Region: Pawleys Island
- Subdivision: Hagley Estates
HOA & financial
HOA
- Has HOA: Yes
- Amenities included: Owner Allowed Golf Cart, Owner Allowed Motorcycle, Pet Restrictions, Tenant Allowed Golf Cart, Tenant Allowed Motorcycle
Other
Other facts
- Listing terms: Cash,Conventional,FHA,VA Loan
Price history
| Date | Event | Price |
|---|---|---|
| 7/25/2025 | Sold | $430,000$195/sqft |
Source: | ||
| 5/31/2025 | Contingent | $430,000$195/sqft |
Source: | ||
| 5/28/2025 | Price change | $430,000-4.4%$195/sqft |
Source: | ||
| 5/15/2025 | Listed for sale | $450,000$205/sqft |
Source: | ||
| 5/2/2025 | Contingent | $450,000$205/sqft |
Source: | ||
Public tax history
| Year | Property taxes | Tax assessment |
|---|---|---|
| 2024 | $972 +0.9% | $9,010 |
| 2023 | $963 +20.1% | $9,010 |
| 2022 | $802 +3.4% | $9,010 0% |
Find assessor info on the county website
Neighborhood: 29585
Nearby schools
GreatSchools rating
- 10/10Waccamaw Elementary SchoolGrades: PK-3Distance: 2.6 mi
- 10/10Waccamaw Middle SchoolGrades: 7-8Distance: 6.1 mi
- 8/10Waccamaw High SchoolGrades: 9-12Distance: 2.2 mi
Schools provided by the listing agent
- Elementary: Waccamaw Elementary School
- Middle: Waccamaw Middle School
- High: Waccamaw High School
Source: CCAR. This data may not be complete. We recommend contacting the local school district to confirm school assignments for this home.

Get pre-qualified for a loan
At Zillow Home Loans, we can pre-qualify you in as little as 5 minutes with no impact to your credit score.An equal housing lender. NMLS #10287.
Sell for more on Zillow
Get a free Zillow Showcase℠ listing and you could sell for .
$426,300
2% more+ $8,526
With Zillow Showcase(estimated)
$434,826
