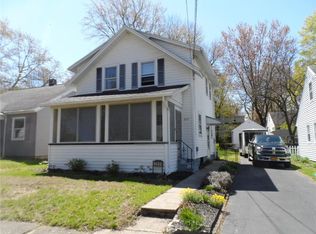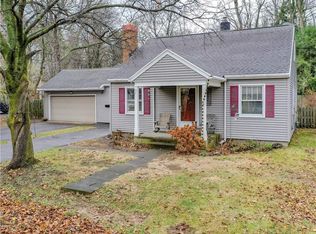If you're seeking stress free, single level living, you're in luck! This 2 bedroom, 1 bath cape/ranch is the definition of easy living. Upon arrival you'll notice the low maintenance vinyl & brick siding & fantastic curb appeal! The spacious living room has refinished hardwood floors, recessed lighting with dimming option, & modern paint colors! The eat-in kitchen has white cabinets, newer vinyl plank flooring, & stainless steel appliances! The 2 bedrooms are both on the first floor but for the right buyer looking for some opportunity to build equity, the walk-up attic is unfinished now, but could easily be finished which would add another 400-500 square feet to this amazing home! The mechanics of the home are also very solid including a tear-off roof (2009), high efficiency furnace, YORK central air (2018), & thermopane windows throughout! The fully fenced yard is private & you'll even find a nice firepit area to relax! Located close to tons of amenities including Seabreeze, HWY 590, Irondequoit Bay, Lake Ontario, Marge's, and SO MUCH MORE, this adorable home is a must see! Delayed Showing on 10-1 at 12PM and will conclude on 10-3. Delayed Negotiations begin on 10-4 at 12PM.
This property is off market, which means it's not currently listed for sale or rent on Zillow. This may be different from what's available on other websites or public sources.

