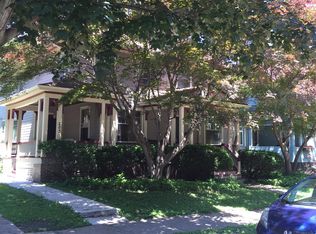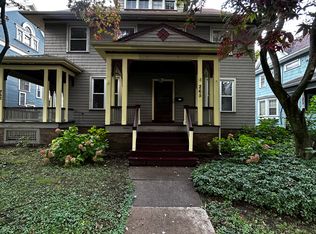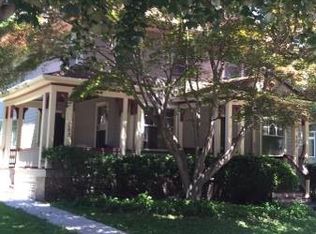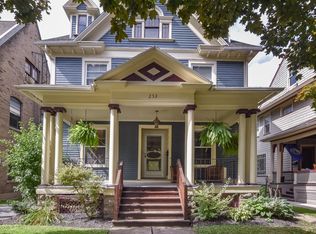Closed
$373,000
263-265 Rosedale St, Rochester, NY 14620
6beds
3,264sqft
Duplex, Multi Family
Built in 1905
-- sqft lot
$420,100 Zestimate®
$114/sqft
$1,715 Estimated rent
Home value
$420,100
$386,000 - $458,000
$1,715/mo
Zestimate® history
Loading...
Owner options
Explore your selling options
What's special
Immerse yourself in the charm of this beautifully preserved two-family home in the heart of Rochester's desirable Upper Monroe neighborhood. A perfect blend of historical elegance & modern convenience, this property features newly updated windows, fresh paint, & all appliances included, making it move-in ready. Each unit offers spacious living & dining areas, three bedrooms, a full bath, & unique period details that capture the essence of its turn-of-the-century origins. Hardwood floors throughout & separate utilities for each unit add convenience & charm.Located within walking distance to Cobbs Hill Park, the Monroe Avenue Corridor, and The Armory on Culver Road, residents enjoy easy access to retail, restaurants, & green spaces, embodying the best of urban living. The neighborhood is renowned for its community gardens, Bicycle Boulevards, and a vibrant community spirit that makes it a standout choice for homeowners & investors alike.Offering a rare opportunity to own a piece of heritage in a lively, green, & convenient location, this property is a testament to the allure of Upper Monroe—a neighborhood that combines the tranquility of suburban living with the perks of city life.
Zillow last checked: 8 hours ago
Listing updated: June 25, 2024 at 06:24am
Listed by:
Mark C. Updegraff 585-314-9790,
Updegraff Group LLC
Bought with:
Zach Hall-Bachner, 10401364748
Updegraff Group LLC
Source: NYSAMLSs,MLS#: R1519557 Originating MLS: Rochester
Originating MLS: Rochester
Facts & features
Interior
Bedrooms & bathrooms
- Bedrooms: 6
- Bathrooms: 2
- Full bathrooms: 2
Heating
- Gas, Forced Air
Appliances
- Included: Gas Water Heater
Features
- Flooring: Hardwood, Varies
- Basement: Full
- Has fireplace: No
Interior area
- Total structure area: 3,264
- Total interior livable area: 3,264 sqft
Property
Parking
- Total spaces: 1
- Parking features: Garage, Paved, Two or More Spaces
- Garage spaces: 1
Lot
- Size: 6,969 sqft
- Dimensions: 60 x 119
- Features: Residential Lot
Details
- Parcel number: 26140012176000010020000000
- Zoning description: Residential 2 Unit
- Special conditions: Standard
Construction
Type & style
- Home type: MultiFamily
- Architectural style: Duplex
- Property subtype: Duplex, Multi Family
Materials
- Wood Siding
- Foundation: Block
Condition
- Resale
- Year built: 1905
Utilities & green energy
- Sewer: Connected
- Water: Connected, Public
- Utilities for property: Sewer Connected, Water Connected
Community & neighborhood
Location
- Region: Rochester
- Subdivision: Avondale Lawn Subn
Other
Other facts
- Listing terms: Cash,Conventional,FHA,VA Loan
Price history
| Date | Event | Price |
|---|---|---|
| 6/12/2024 | Sold | $373,000+13.1%$114/sqft |
Source: | ||
| 3/20/2024 | Pending sale | $329,900$101/sqft |
Source: | ||
| 3/9/2024 | Listed for sale | $329,900+5.6%$101/sqft |
Source: | ||
| 9/8/2020 | Sold | $312,500-3.8%$96/sqft |
Source: | ||
| 7/8/2020 | Pending sale | $325,000$100/sqft |
Source: Howard Hanna - Pittsford - Main Street #R1275432 Report a problem | ||
Public tax history
| Year | Property taxes | Tax assessment |
|---|---|---|
| 2024 | -- | $420,000 +57.4% |
| 2023 | -- | $266,900 |
| 2022 | -- | $266,900 |
Find assessor info on the county website
Neighborhood: 14620
Nearby schools
GreatSchools rating
- 2/10School 35 PinnacleGrades: K-6Distance: 0.3 mi
- 4/10School Of The ArtsGrades: 7-12Distance: 1.3 mi
- 1/10James Monroe High SchoolGrades: 9-12Distance: 0.9 mi
Schools provided by the listing agent
- District: Rochester
Source: NYSAMLSs. This data may not be complete. We recommend contacting the local school district to confirm school assignments for this home.



