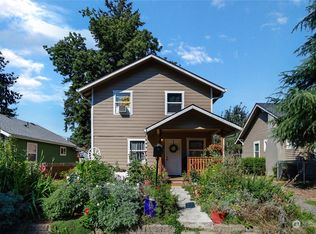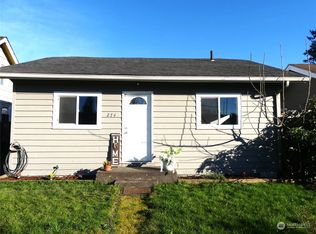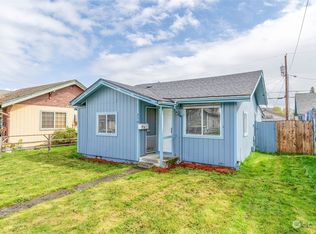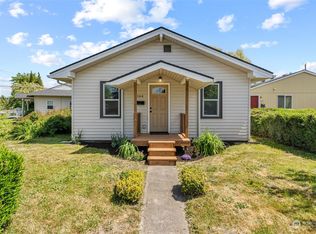Sold
Listed by:
Su Merrill,
Pacific Northwest Realty Group
Bought with: Knipe Realty ERA Powered
$319,000
263 17th Avenue, Longview, WA 98632
3beds
1,011sqft
Single Family Residence
Built in 1925
4,800.31 Square Feet Lot
$322,100 Zestimate®
$316/sqft
$1,544 Estimated rent
Home value
$322,100
$287,000 - $361,000
$1,544/mo
Zestimate® history
Loading...
Owner options
Explore your selling options
What's special
Updated 2 bedroom, 1 bath home plus a completely updated 1 bedroom, 1 bath ADU! Live in one and rent out the other. The home was completely redone in 2018, including a new roof. The renovation of the ADU was just completed. There's a one car garage, outbuilding and alley access and separate parking spot out back for the ADU. These homes are turn key and ready for you!
Zillow last checked: 8 hours ago
Listing updated: June 09, 2025 at 04:03am
Listed by:
Su Merrill,
Pacific Northwest Realty Group
Bought with:
Johan Henriksbo, 105494
Knipe Realty ERA Powered
Source: NWMLS,MLS#: 2342791
Facts & features
Interior
Bedrooms & bathrooms
- Bedrooms: 3
- Bathrooms: 2
- Full bathrooms: 1
- Main level bathrooms: 1
- Main level bedrooms: 2
Primary bedroom
- Level: Main
Bedroom
- Level: Main
Bathroom full
- Level: Main
Entry hall
- Level: Main
Kitchen with eating space
- Level: Main
Living room
- Level: Main
Utility room
- Level: Main
Heating
- Electric
Cooling
- None
Appliances
- Included: Refrigerator(s), Stove(s)/Range(s), Water Heater: Electric, Water Heater Location: Laundry Room
Features
- Ceiling Fan(s)
- Flooring: Laminate
- Windows: Double Pane/Storm Window
- Basement: None
- Has fireplace: No
Interior area
- Total structure area: 572
- Total interior livable area: 1,011 sqft
Property
Parking
- Total spaces: 1
- Parking features: Driveway, Detached Garage
- Garage spaces: 1
Features
- Levels: One
- Stories: 1
- Entry location: Main
- Patio & porch: Ceiling Fan(s), Double Pane/Storm Window, Laminate, Water Heater
- Has view: Yes
- View description: Territorial
Lot
- Size: 4,800 sqft
- Features: Paved, Sidewalk, Outbuildings
- Topography: Level
- Residential vegetation: Garden Space
Details
- Additional structures: ADU Beds: 1, ADU Baths: 1
- Parcel number: 03988
- Zoning description: Jurisdiction: City
- Special conditions: Standard
Construction
Type & style
- Home type: SingleFamily
- Property subtype: Single Family Residence
Materials
- Wood Products
- Foundation: Poured Concrete
- Roof: Composition
Condition
- Good
- Year built: 1925
Utilities & green energy
- Electric: Company: Cowlitz PUD
- Sewer: Sewer Connected, Company: City of Longview
- Water: Public, Company: City of Longview
Community & neighborhood
Location
- Region: Longview
- Subdivision: Highlands
Other
Other facts
- Listing terms: Cash Out,Conventional,FHA,VA Loan
- Cumulative days on market: 30 days
Price history
| Date | Event | Price |
|---|---|---|
| 5/9/2025 | Sold | $319,000-0.3%$316/sqft |
Source: | ||
| 4/10/2025 | Pending sale | $319,900$316/sqft |
Source: | ||
| 3/12/2025 | Listed for sale | $319,900+272%$316/sqft |
Source: | ||
| 10/22/2019 | Listing removed | $975$1/sqft |
Source: Sharp Property Management, Inc | ||
| 9/25/2019 | Listed for rent | $975$1/sqft |
Source: Sharp Property Management, Inc | ||
Public tax history
| Year | Property taxes | Tax assessment |
|---|---|---|
| 2024 | $1,549 -9.1% | $177,980 -9.4% |
| 2023 | $1,704 -1.8% | $196,540 -0.1% |
| 2022 | $1,735 | $196,740 +13% |
Find assessor info on the county website
Neighborhood: Highlands
Nearby schools
GreatSchools rating
- 4/10Kessler Elementary SchoolGrades: K-5Distance: 0.8 mi
- 5/10Cascade Middle SchoolGrades: 6-8Distance: 2.5 mi
- 5/10Mark Morris High SchoolGrades: 9-12Distance: 1.9 mi
Schools provided by the listing agent
- Elementary: Saint Helens Elem
- Middle: Monticello Mid
- High: R A Long High
Source: NWMLS. This data may not be complete. We recommend contacting the local school district to confirm school assignments for this home.

Get pre-qualified for a loan
At Zillow Home Loans, we can pre-qualify you in as little as 5 minutes with no impact to your credit score.An equal housing lender. NMLS #10287.
Sell for more on Zillow
Get a free Zillow Showcase℠ listing and you could sell for .
$322,100
2% more+ $6,442
With Zillow Showcase(estimated)
$328,542


