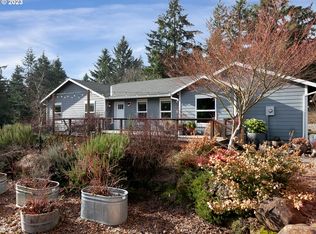Sold
$1,350,000
26295 SW Chehalem Station Rd, Sherwood, OR 97140
6beds
4,657sqft
Residential, Single Family Residence
Built in 1920
5.05 Acres Lot
$1,323,700 Zestimate®
$290/sqft
$4,270 Estimated rent
Home value
$1,323,700
$1.22M - $1.43M
$4,270/mo
Zestimate® history
Loading...
Owner options
Explore your selling options
What's special
This majestic relic of a bygone era commands your attention and is the embodiment of timeless elegance and enduring charm. A grand historical craftsman-style home with its traditional porte-cochere side entrance, its stately columns and large welcoming front porch, invites you to step back in time and immerse yourself in the rich history that lay within. The Primary bedroom and 1 of the 2 laundry rooms are on the main level and there is a full second living quarters below! Outside, the sprawling grounds are surrounded by expansive views that are beautiful from every window. There is a Sturdy antique barn that is believed to be the original Chehalem Station where Stagecoaches would stop on their way over the hill to Hillsboro. This property is a historical gem and present-day dream, complete with desirable dual living, a huge 790 square foot garage, a sweet chicken coop with enclosure, fruit trees, a bocce ball court, mature landscaping and a large conex/storage container. Take advantage of this unique and turn-key opportunity to step back in time, slow down and enjoy living in this phenomenal piece of history that has been tastefully updated and presents the perfect combination of past and present intertwined, creating a legacy that will endure for generations to come.
Zillow last checked: 8 hours ago
Listing updated: June 10, 2024 at 12:38am
Listed by:
Tiffany Rider 503-380-4875,
Premiere Property Group, LLC,
Maria Di Lorenzo Smith 971-832-3722,
Premiere Property Group, LLC
Bought with:
Marc Fox, 200508221
Keller Williams Realty Portland Premiere
Source: RMLS (OR),MLS#: 24424434
Facts & features
Interior
Bedrooms & bathrooms
- Bedrooms: 6
- Bathrooms: 4
- Full bathrooms: 3
- Partial bathrooms: 1
- Main level bathrooms: 2
Primary bedroom
- Features: Patio, Sliding Doors, Double Closet, Soaking Tub, Suite, Walkin Closet, Walkin Shower
- Level: Main
Bedroom 2
- Features: High Ceilings
- Level: Upper
Bedroom 3
- Features: High Ceilings
- Level: Upper
Bedroom 4
- Features: High Ceilings
- Level: Upper
Bedroom 5
- Features: High Ceilings
- Level: Upper
Dining room
- Features: High Ceilings
- Level: Main
Family room
- Level: Main
Kitchen
- Features: Gas Appliances, Gourmet Kitchen, High Ceilings
- Level: Main
Living room
- Features: Fireplace, High Ceilings
- Level: Main
Heating
- Forced Air 95 Plus, Fireplace(s)
Cooling
- Central Air
Appliances
- Included: Dishwasher, Disposal, Double Oven, Free-Standing Gas Range, Free-Standing Refrigerator, Gas Appliances, Indoor Grill, Instant Hot Water, Range Hood, Stainless Steel Appliance(s), Washer/Dryer, Electric Water Heater, Tank Water Heater
- Laundry: Laundry Room
Features
- Central Vacuum, Soaking Tub, High Ceilings, Gourmet Kitchen, Double Closet, Suite, Walk-In Closet(s), Walkin Shower, Butlers Pantry, Kitchen Island, Pantry
- Doors: Sliding Doors
- Windows: Double Pane Windows, Vinyl Frames
- Basement: Finished
- Number of fireplaces: 2
- Fireplace features: Gas, Wood Burning
Interior area
- Total structure area: 4,657
- Total interior livable area: 4,657 sqft
Property
Parking
- Total spaces: 4
- Parking features: Detached, Tandem
- Garage spaces: 4
Accessibility
- Accessibility features: Main Floor Bedroom Bath, Utility Room On Main, Accessibility
Features
- Stories: 3
- Patio & porch: Covered Patio, Patio
- Exterior features: Dog Run, Fire Pit
- Has view: Yes
- View description: Seasonal, Territorial
Lot
- Size: 5.05 Acres
- Features: Level, Acres 5 to 7
Details
- Additional structures: Barn, Outbuilding, PoultryCoop, SeparateLivingQuartersApartmentAuxLivingUnit
- Parcel number: R2130408
- Zoning: AF-5
Construction
Type & style
- Home type: SingleFamily
- Architectural style: Craftsman
- Property subtype: Residential, Single Family Residence
Materials
- Lap Siding, Wood Siding
Condition
- Resale
- New construction: No
- Year built: 1920
Utilities & green energy
- Gas: Gas
- Sewer: Standard Septic
- Water: Well
Community & neighborhood
Location
- Region: Sherwood
Other
Other facts
- Listing terms: Cash,Conventional,VA Loan
Price history
| Date | Event | Price |
|---|---|---|
| 6/7/2024 | Sold | $1,350,000-3.5%$290/sqft |
Source: | ||
| 5/23/2024 | Pending sale | $1,399,000$300/sqft |
Source: | ||
| 5/9/2024 | Price change | $1,399,000-6.7%$300/sqft |
Source: | ||
| 4/15/2024 | Listed for sale | $1,499,000+54.5%$322/sqft |
Source: | ||
| 11/15/2019 | Listing removed | $1,100 |
Source: Bella Casa Property Management LLC Report a problem | ||
Public tax history
| Year | Property taxes | Tax assessment |
|---|---|---|
| 2025 | $6,158 +3.6% | $498,330 +3% |
| 2024 | $5,946 +3.2% | $483,820 +3% |
| 2023 | $5,762 +2.2% | $469,730 +3% |
Find assessor info on the county website
Neighborhood: 97140
Nearby schools
GreatSchools rating
- 7/10Mabel Rush Elementary SchoolGrades: K-5Distance: 3.2 mi
- 5/10Mountain View Middle SchoolGrades: 6-8Distance: 3.2 mi
- 7/10Newberg Senior High SchoolGrades: 9-12Distance: 3.3 mi
Schools provided by the listing agent
- Elementary: Mabel Rush
- Middle: Mountain View
- High: Newberg
Source: RMLS (OR). This data may not be complete. We recommend contacting the local school district to confirm school assignments for this home.
Get a cash offer in 3 minutes
Find out how much your home could sell for in as little as 3 minutes with a no-obligation cash offer.
Estimated market value
$1,323,700
Get a cash offer in 3 minutes
Find out how much your home could sell for in as little as 3 minutes with a no-obligation cash offer.
Estimated market value
$1,323,700
