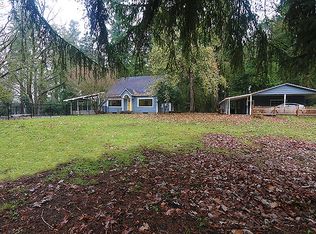Close in country home on a private 1.69 acres with lots of natural light, vaulted ceilings & master on the main. Lower level has separate living area with it's own entrance, kitchen, full bathroom & fireplace- income potential! . Huge fully finished shop for many uses & a large detached 2 car garage. Quiet location down a private drive off the main road just minutes from the freeway, shopping, restaurants & golf. Boat launch less than a quarter mile away! Call Thomas Cale for your exclusive showing at 971-645-3035.
This property is off market, which means it's not currently listed for sale or rent on Zillow. This may be different from what's available on other websites or public sources.
