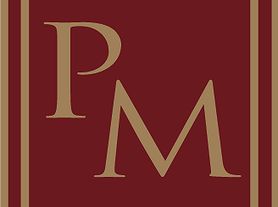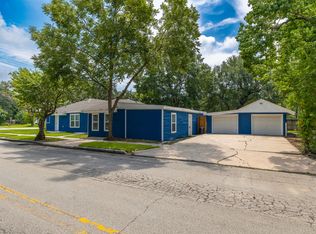Be the first to live in this stunning brand-new super spacious 1 Bedroom 1 bath apartment featuring oversized walk-in closet, gorgeous wood flooring, and sleek quartz countertops in a bright, modern layout. The interiors are fully finished and move-in ready, while exciting exterior upgrades are being completed, including a secure gated entry with full perimeter fencing, private parking, a community playground, and optional two-car garages. Designed with style and convenience in mind, this home blends luxury finishes with everyday practicality. Perfectly situated in Baytown near top employers like ExxonMobil, Chevron Phillips, Covestro, Borusan Mannesmann, and Houston Methodist Baytown Hospital, this property offers easy access to work, shopping, and entertainment. With premium features, added privacy, and family-friendly amenities, this is the ideal place to call home. Hablamos espanol, llamenos hoy.
Copyright notice - Data provided by HAR.com 2022 - All information provided should be independently verified.
Apartment for rent
$1,200/mo
2629 W Main St, Baytown, TX 77520
1beds
850sqft
Price may not include required fees and charges.
Apartment
Available now
-- Pets
Electric, ceiling fan
Common area laundry
4 Attached garage spaces parking
Electric
What's special
Luxury finishesGorgeous wood flooringEveryday practicalityBright modern layoutSleek quartz countertopsSecure gated entryOptional two-car garages
- 34 days |
- -- |
- -- |
Travel times
Looking to buy when your lease ends?
Consider a first-time homebuyer savings account designed to grow your down payment with up to a 6% match & a competitive APY.
Facts & features
Interior
Bedrooms & bathrooms
- Bedrooms: 1
- Bathrooms: 1
- Full bathrooms: 1
Heating
- Electric
Cooling
- Electric, Ceiling Fan
Appliances
- Included: Dishwasher, Disposal, Dryer, Microwave, Oven, Range, Refrigerator, Trash Compactor, Washer
- Laundry: Common Area, Electric Dryer Hookup, In Unit, Washer Hookup
Features
- Ceiling Fan(s), Formal Entry/Foyer, Walk In Closet
- Flooring: Linoleum/Vinyl, Tile
Interior area
- Total interior livable area: 850 sqft
Property
Parking
- Total spaces: 4
- Parking features: Assigned, Attached, Carport, Covered
- Has attached garage: Yes
- Has carport: Yes
- Details: Contact manager
Features
- Stories: 2
- Exterior features: Accessible Approach with Ramp, Accessible Bedroom, Accessible Closets, Accessible Common Area, Accessible Doors, Accessible Electrical and Environmental Controls, Accessible Hallway(s), Additional Parking, Architecture Style: Contemporary/Modern, Assigned, Attached, Attached & Detached, Back Yard, Boat, Common Area, Controlled Access, Corner Lot, Detached, ENERGY STAR Qualified Appliances, Electric Dryer Hookup, Electric Gate, Formal Entry/Foyer, Full Size, Garage Door Opener, Garbage Service, Heating: Electric, Lawn, Lawn Care, Lot Features: Back Yard, Corner Lot, Wooded, Pet Park, Picnic Area, Playground, Storm Window(s), Tandem, Walk In Closet, Washer Hookup, Wooded
Details
- Parcel number: 0591200000002
Construction
Type & style
- Home type: Apartment
- Property subtype: Apartment
Condition
- Year built: 2025
Community & HOA
Community
- Features: Gated, Playground
Location
- Region: Baytown
Financial & listing details
- Lease term: Long Term,12 Months,Section 8,6 Months
Price history
| Date | Event | Price |
|---|---|---|
| 10/1/2025 | Listed for rent | $1,200$1/sqft |
Source: | ||
| 6/6/2024 | Listing removed | -- |
Source: | ||
| 12/29/2023 | Listed for sale | $200,000$235/sqft |
Source: | ||
| 12/13/2023 | Pending sale | $200,000$235/sqft |
Source: | ||
| 10/26/2023 | Listed for sale | $200,000$235/sqft |
Source: | ||

