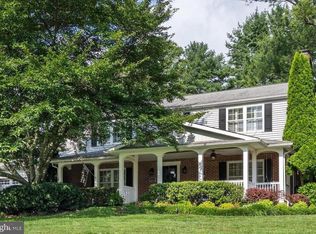Sold for $700,000
$700,000
2629 Thornbrook Rd, Ellicott City, MD 21042
3beds
2,680sqft
Single Family Residence
Built in 1985
0.54 Acres Lot
$757,400 Zestimate®
$261/sqft
$3,903 Estimated rent
Home value
$757,400
$720,000 - $795,000
$3,903/mo
Zestimate® history
Loading...
Owner options
Explore your selling options
What's special
This beautifully-maintained rancher with large level yard is perfect for those upsizing or downsizing! The covered front porch leads to the welcoming foyer. The front living room is partly open to the dining room with its wall of built-ins. The rear kitchen has been updated with cherry cabinets, tile floors, and appliances. Its sliding glass doors in the eating area overlook the deck and back yard, and make moving the feast outside easy! The kitchen is also open to the family room, with its brick fireplace flanked by windows with views of the deck and back yard. The primary bedroom has two large closets and an updated bathroom with low-threshold shower for easy access. The other two bedrooms each have a great closet, and share the hall bathroom. Downstairs, there's more living space with a large open clubroom with wet bar, an office or media alcove, and a hobby room. There's a full bath with a tub/shower here too! And there's plenty of space in the unfinished area for a workshop and storage. Rear access goes to the back yard. The attached garage is over-sized, and also has a door to the back deck. Roof and gutters replaced, kitchen and primary bathroom updated, and deck built in 2019.
Zillow last checked: 8 hours ago
Listing updated: July 30, 2024 at 07:23pm
Listed by:
Nellie Arrington 410-715-2703,
Long & Foster Real Estate, Inc.
Bought with:
Susan Romm, 35009
RE/MAX Realty Group
Source: Bright MLS,MLS#: MDHW2026702
Facts & features
Interior
Bedrooms & bathrooms
- Bedrooms: 3
- Bathrooms: 3
- Full bathrooms: 3
- Main level bathrooms: 2
- Main level bedrooms: 3
Basement
- Area: 2092
Heating
- Central, Electric
Cooling
- Central Air, Electric
Appliances
- Included: Dryer, Washer, Dishwasher, Exhaust Fan, Refrigerator, Freezer, Cooktop, Electric Water Heater
- Laundry: Lower Level
Features
- Built-in Features, Entry Level Bedroom, Family Room Off Kitchen, Formal/Separate Dining Room, Eat-in Kitchen, Pantry, Recessed Lighting, Upgraded Countertops, Bar
- Flooring: Carpet, Ceramic Tile
- Doors: Storm Door(s), Sliding Glass
- Windows: Double Pane Windows, Double Hung, Window Treatments
- Basement: Connecting Stairway,Partially Finished,Workshop,Rear Entrance,Walk-Out Access
- Number of fireplaces: 1
- Fireplace features: Glass Doors, Wood Burning
Interior area
- Total structure area: 3,772
- Total interior livable area: 2,680 sqft
- Finished area above ground: 1,680
- Finished area below ground: 1,000
Property
Parking
- Total spaces: 4
- Parking features: Garage Door Opener, Driveway, Attached
- Attached garage spaces: 2
- Uncovered spaces: 2
Accessibility
- Accessibility features: Accessible Entrance
Features
- Levels: Two
- Stories: 2
- Patio & porch: Deck
- Exterior features: Lighting
- Pool features: None
- Has spa: Yes
- Spa features: Bath
- Fencing: Back Yard
- Has view: Yes
- View description: Garden, Trees/Woods
Lot
- Size: 0.54 Acres
- Features: Adjoins - Public Land, Backs to Trees, Suburban
Details
- Additional structures: Above Grade, Below Grade
- Parcel number: 1402263696
- Zoning: R20
- Special conditions: Standard
Construction
Type & style
- Home type: SingleFamily
- Architectural style: Ranch/Rambler
- Property subtype: Single Family Residence
Materials
- Brick, Vinyl Siding
- Foundation: Other
- Roof: Composition,Shingle
Condition
- New construction: No
- Year built: 1985
Utilities & green energy
- Sewer: Public Sewer
- Water: Public
- Utilities for property: Underground Utilities, Fiber Optic
Community & neighborhood
Location
- Region: Ellicott City
- Subdivision: Mount Hebron
Other
Other facts
- Listing agreement: Exclusive Right To Sell
- Ownership: Fee Simple
Price history
| Date | Event | Price |
|---|---|---|
| 5/23/2023 | Sold | $700,000+7.7%$261/sqft |
Source: | ||
| 5/9/2023 | Pending sale | $650,000$243/sqft |
Source: | ||
| 5/2/2023 | Listed for sale | $650,000$243/sqft |
Source: | ||
Public tax history
| Year | Property taxes | Tax assessment |
|---|---|---|
| 2025 | -- | $568,667 +17.2% |
| 2024 | $5,466 +3.9% | $485,400 +3.9% |
| 2023 | $5,259 +4.1% | $467,067 -3.8% |
Find assessor info on the county website
Neighborhood: 21042
Nearby schools
GreatSchools rating
- 8/10St. Johns Lane Elementary SchoolGrades: K-5Distance: 0.9 mi
- 8/10Patapsco Middle SchoolGrades: 6-8Distance: 1.4 mi
- 9/10Mount Hebron High SchoolGrades: 9-12Distance: 0.2 mi
Schools provided by the listing agent
- Elementary: St. Johns Lane
- Middle: Patapsco
- High: Mt. Hebron
- District: Howard County Public School System
Source: Bright MLS. This data may not be complete. We recommend contacting the local school district to confirm school assignments for this home.

Get pre-qualified for a loan
At Zillow Home Loans, we can pre-qualify you in as little as 5 minutes with no impact to your credit score.An equal housing lender. NMLS #10287.
