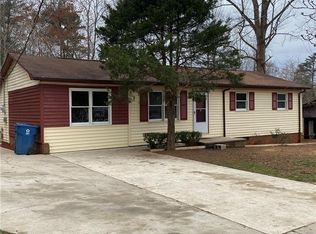Closed
$210,000
2629 Tablerock Rd, Lenoir, NC 28645
3beds
1,244sqft
Single Family Residence
Built in 1983
0.29 Acres Lot
$228,100 Zestimate®
$169/sqft
$1,354 Estimated rent
Home value
$228,100
$217,000 - $240,000
$1,354/mo
Zestimate® history
Loading...
Owner options
Explore your selling options
What's special
Back on market at no fault to sellers! Buyer's job didn't work out. Welcome to 2629 Tablerock Rd, a charming split-level starter home that's move-in ready and awaits its new owners! This well-maintained property offers a comfortable layout ideal for anyone looking for a cozy yet spacious residence. Upon entering, you'll appreciate the inviting appeal and functional design. The main level features a large eat-in kitchen design. The lower level includes an open space to make your own! Step outside to the backyard, complete with an above-ground pool and large deck, perfect for relaxation and entertainment during warm North Carolina days. Conveniently located only a short distance to Morganton or Lenoir making trips to the store or out for recreation a breeze! With its move-in ready status and the added bonus of the refreshing pool, 2629 Tablerock Rd presents an excellent opportunity for those seeking a comfortable starter home. Don't miss out on making this your own slice of home.
Zillow last checked: 8 hours ago
Listing updated: January 29, 2024 at 05:56am
Listing Provided by:
Eli Ward EliWardWNC@gmail.com,
WNC Real Estate Inc.,
Christy Truitt,
WNC Real Estate Inc.
Bought with:
Paulo Benedeti
Coldwell Banker Newton RE
Source: Canopy MLS as distributed by MLS GRID,MLS#: 4088482
Facts & features
Interior
Bedrooms & bathrooms
- Bedrooms: 3
- Bathrooms: 1
- Full bathrooms: 1
Primary bedroom
- Level: Upper
Bedroom s
- Level: Upper
Bedroom s
- Level: Upper
Bathroom full
- Level: Upper
Kitchen
- Level: Main
Living room
- Level: Main
Heating
- Heat Pump
Cooling
- Central Air, Electric
Appliances
- Included: Other
- Laundry: Common Area
Features
- Basement: Interior Entry,Partially Finished,Walk-Out Access
Interior area
- Total structure area: 988
- Total interior livable area: 1,244 sqft
- Finished area above ground: 988
- Finished area below ground: 256
Property
Parking
- Parking features: Driveway
- Has uncovered spaces: Yes
Features
- Levels: Multi/Split
Lot
- Size: 0.29 Acres
Details
- Parcel number: 2738613468
- Zoning: R-20
- Special conditions: Standard
Construction
Type & style
- Home type: SingleFamily
- Property subtype: Single Family Residence
Materials
- Brick Partial, Wood
- Foundation: Crawl Space
Condition
- New construction: No
- Year built: 1983
Utilities & green energy
- Sewer: Public Sewer
- Water: City
Community & neighborhood
Location
- Region: Lenoir
- Subdivision: none
Other
Other facts
- Listing terms: Cash,Conventional,FHA,USDA Loan,VA Loan
- Road surface type: Concrete, Paved
Price history
| Date | Event | Price |
|---|---|---|
| 1/26/2024 | Sold | $210,000-2.3%$169/sqft |
Source: | ||
| 11/17/2023 | Listed for sale | $215,000+147.8%$173/sqft |
Source: | ||
| 4/18/2016 | Sold | $86,750-6.2%$70/sqft |
Source: | ||
| 3/14/2016 | Pending sale | $92,500$74/sqft |
Source: WNC Real Estate, Inc. #28390 | ||
| 2/24/2016 | Listed for sale | $92,500$74/sqft |
Source: WNC Real Estate, Inc. #28390 | ||
Public tax history
| Year | Property taxes | Tax assessment |
|---|---|---|
| 2025 | $1,139 +68% | $178,700 +105.6% |
| 2024 | $678 | $86,900 |
| 2023 | $678 +5.4% | $86,900 |
Find assessor info on the county website
Neighborhood: 28645
Nearby schools
GreatSchools rating
- 1/10Gamewell ElementaryGrades: PK-5Distance: 1.1 mi
- 5/10Gamewell MiddleGrades: 6-8Distance: 1.2 mi
- 2/10West Caldwell HighGrades: 9-12Distance: 1.4 mi
Schools provided by the listing agent
- Elementary: Gamewell
- Middle: Gamewell
- High: West Caldwell
Source: Canopy MLS as distributed by MLS GRID. This data may not be complete. We recommend contacting the local school district to confirm school assignments for this home.

Get pre-qualified for a loan
At Zillow Home Loans, we can pre-qualify you in as little as 5 minutes with no impact to your credit score.An equal housing lender. NMLS #10287.
Sell for more on Zillow
Get a free Zillow Showcase℠ listing and you could sell for .
$228,100
2% more+ $4,562
With Zillow Showcase(estimated)
$232,662