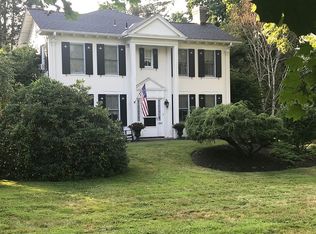Nestled on 4.35 private acres, this charming custom built New England style home features a first floor master suite & an incredible floor plan. This one time owner took meticulous care with details including: peg n plank hard wood flooring, oversized brick fireplace (with grill behind copper doors) in the family room, windows boasting beautiful views, & slate entry floor. A light bright sunroom features a cathedral beamed ceiling and new skylights allowing wonderful natural lighting. The dining room leads to a step down living room highlighted by the second fireplace. Enjoy watching deer from your front window. A convenient first floor laundry (includes the W & D) walks out to the patio and yard. Three generous bedrooms, a craft room and walk in attic, complete the second floor. The lower level is finished for family entertaining and includes as much, storage space with exit via bilco door. Plus there is a recently added Generac generator! Don't miss the full sized tennis court!
This property is off market, which means it's not currently listed for sale or rent on Zillow. This may be different from what's available on other websites or public sources.

