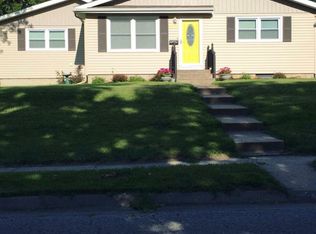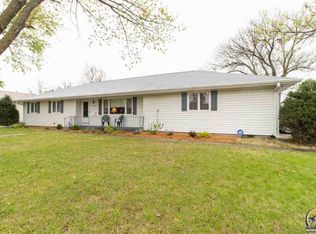Sold on 07/28/23
Price Unknown
2629 SW Prairie Rd, Topeka, KS 66614
4beds
2,152sqft
Single Family Residence, Residential
Built in 1960
15,729 Acres Lot
$239,900 Zestimate®
$--/sqft
$1,803 Estimated rent
Home value
$239,900
$228,000 - $252,000
$1,803/mo
Zestimate® history
Loading...
Owner options
Explore your selling options
What's special
Great location for this nicely updated 4 Br. 2 bath ranch home on a large corner lot w accommodating 2 car garage! 4 bedrooms on the main floor with primary bedroom having an en suite bathroom , 2 closet spaces and w tiled shower. Additional "bonus room" in the lower level being used as a food pantry/storage or could be a 5th Br.. *Currently 1 bedroom is being used as a main floor laundry but could easily be changed back to a bedroom.* The main floor boasts an open galley kitchen w SS appliances and 2 living areas for comfort and enjoyment plus there is finished rec room space in the lower level, so great for entertaining or room for the whole family to spread out! Enjoy BBQ's on your covered back porch and family outdoor time in the large yard with room to run and play with the park right across the street. Come see today!
Zillow last checked: 8 hours ago
Listing updated: July 28, 2023 at 04:20pm
Listed by:
Jeffrey Huckabay 785-213-0975,
ReeceNichols Topeka Elite
Bought with:
Melissa Herdman, 00233019
Kirk & Cobb, Inc.
Source: Sunflower AOR,MLS#: 229670
Facts & features
Interior
Bedrooms & bathrooms
- Bedrooms: 4
- Bathrooms: 2
- Full bathrooms: 2
Primary bedroom
- Level: Main
- Area: 184.96
- Dimensions: 13.6 x 13.6
Bedroom 2
- Level: Main
- Dimensions: 8.2 x 10 used as laundry
Bedroom 3
- Level: Main
- Area: 91.91
- Dimensions: 9.10 x 10.1
Bedroom 4
- Level: Main
- Area: 111.1
- Dimensions: 10.1 x 11
Other
- Level: Lower
- Dimensions: Bonus room 12.6x 9.3
Dining room
- Level: Main
- Area: 122.07
- Dimensions: 13.4 x 9.11
Family room
- Level: Main
- Area: 243.21
- Dimensions: 12.1 x 20.10
Kitchen
- Level: Main
- Dimensions: 11.2 x13.4 combo
Laundry
- Level: Main
- Dimensions: main floor and basement
Living room
- Level: Main
- Area: 225.45
- Dimensions: 16.7 x 13.5
Recreation room
- Level: Basement
Heating
- Natural Gas
Cooling
- Central Air
Appliances
- Included: Electric Cooktop, Microwave, Dishwasher, Disposal, Bar Fridge
- Laundry: Main Level, In Basement
Features
- Flooring: Vinyl, Ceramic Tile, Carpet
- Doors: Storm Door(s)
- Windows: Storm Window(s)
- Basement: Concrete,Partially Finished
- Number of fireplaces: 1
- Fireplace features: One, Family Room
Interior area
- Total structure area: 2,152
- Total interior livable area: 2,152 sqft
- Finished area above ground: 1,622
- Finished area below ground: 530
Property
Parking
- Parking features: Detached, Extra Parking, Auto Garage Opener(s), Garage Door Opener
Features
- Patio & porch: Covered
- Fencing: Chain Link
Lot
- Size: 15,729 Acres
- Dimensions: 147 x 107
- Features: Corner Lot
Details
- Parcel number: R53064
- Special conditions: Standard,Arm's Length
Construction
Type & style
- Home type: SingleFamily
- Architectural style: Ranch
- Property subtype: Single Family Residence, Residential
Materials
- Vinyl Siding
- Roof: Composition
Condition
- Year built: 1960
Utilities & green energy
- Water: Public
Community & neighborhood
Location
- Region: Topeka
- Subdivision: Prairie Pk #2
Price history
| Date | Event | Price |
|---|---|---|
| 7/28/2023 | Sold | -- |
Source: | ||
| 6/26/2023 | Pending sale | $237,500$110/sqft |
Source: | ||
| 6/21/2023 | Listed for sale | $237,500+48.5%$110/sqft |
Source: | ||
| 3/24/2021 | Listing removed | -- |
Source: Owner | ||
| 1/18/2018 | Sold | -- |
Source: Agent Provided | ||
Public tax history
| Year | Property taxes | Tax assessment |
|---|---|---|
| 2025 | -- | $26,616 +2% |
| 2024 | $3,714 +2.8% | $26,094 +5.3% |
| 2023 | $3,611 +8.5% | $24,775 +12% |
Find assessor info on the county website
Neighborhood: Crestview
Nearby schools
GreatSchools rating
- 6/10Mcclure Elementary SchoolGrades: PK-5Distance: 0.4 mi
- 6/10Marjorie French Middle SchoolGrades: 6-8Distance: 0.9 mi
- 3/10Topeka West High SchoolGrades: 9-12Distance: 0.8 mi
Schools provided by the listing agent
- Elementary: McClure Elementary School/USD 501
- Middle: French Middle School/USD 501
- High: Topeka West High School/USD 501
Source: Sunflower AOR. This data may not be complete. We recommend contacting the local school district to confirm school assignments for this home.

