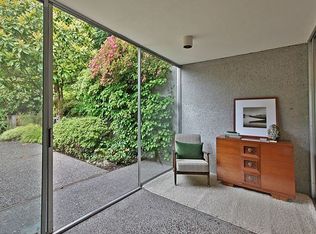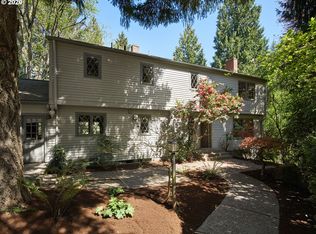Sold
$917,500
2629 SW Davenport Ln, Portland, OR 97201
3beds
3,378sqft
Residential, Single Family Residence
Built in 1957
0.32 Acres Lot
$1,016,600 Zestimate®
$272/sqft
$5,076 Estimated rent
Home value
$1,016,600
$925,000 - $1.12M
$5,076/mo
Zestimate® history
Loading...
Owner options
Explore your selling options
What's special
Mid-Century Architectural gem on a cul-de-sac offers a special location in Portland Heights close to OHSU, downtown, the Marquam Trail, and excellent schools. Exquisitely created by architect Richard Sundeleaf and enhanced by Saul Zaik, this light-filled home is an oasis of peace, quiet, and meditative spaces. The Japanese-inspired landscaping created by Masa and Associates affords you options of four outdoor spaces for relaxing and entertaining. Every room on the main floor has large windows with views of these carefully curated outdoor spaces. There is a plethora of visible and hidden storage capacity in the home. Built-in cabinets and ample wall space throughout the main floor will showcase your art collection and treasures. Entertain family and friends in the large living room, designed with space for a baby grand piano or multiple conversation areas. Work remotely or curl up with a good book in the cozy study with its fireplace, beautiful bookshelves, and secret closets. The gourmet kitchen, built with cooking and efficient storage in mind, has new stainless refrigerator, stove top, and ovens. Ascend the circular staircase leading from the kitchen into a private office/playroom. The luxurious main level primary suite has a bedroom with private deck, bathroom with skylit shower, and a sitting room/office that can be used as a media room or 4th bedroom. The spacious family room offers an area for media, games, and exercise. Great home for entertaining. [Home Energy Score = 3. HES Report at https://rpt.greenbuildingregistry.com/hes/OR10213894]
Zillow last checked: 8 hours ago
Listing updated: November 01, 2023 at 05:42pm
Listed by:
Carolyn Weinstein 503-804-5854,
Cascade Hasson Sotheby's International Realty
Bought with:
Colby Whitton, 201253215
Works Real Estate
Source: RMLS (OR),MLS#: 23299028
Facts & features
Interior
Bedrooms & bathrooms
- Bedrooms: 3
- Bathrooms: 3
- Full bathrooms: 2
- Partial bathrooms: 1
- Main level bathrooms: 2
Primary bedroom
- Features: Builtin Features, Deck, French Doors, Wallto Wall Carpet
- Level: Main
- Area: 240
- Dimensions: 15 x 16
Bedroom 2
- Features: Builtin Features, Hardwood Floors
- Level: Lower
- Area: 176
- Dimensions: 11 x 16
Bedroom 3
- Features: Builtin Features, Exterior Entry, Wallto Wall Carpet
- Level: Lower
- Area: 154
- Dimensions: 11 x 14
Dining room
- Features: Formal, Hardwood Floors, Sliding Doors
- Level: Main
- Area: 130
- Dimensions: 10 x 13
Family room
- Features: Exterior Entry, Laminate Flooring
- Level: Main
- Area: 360
- Dimensions: 18 x 20
Kitchen
- Features: Eating Area, Hardwood Floors, Skylight, Wet Bar
- Level: Main
- Area: 126
- Width: 14
Living room
- Features: Builtin Features, Fireplace, Formal, Hardwood Floors
- Level: Main
- Area: 408
- Dimensions: 17 x 24
Office
- Features: Bookcases, Builtin Features, Exterior Entry, Fireplace, Hardwood Floors
- Level: Main
- Area: 120
- Dimensions: 10 x 12
Heating
- Forced Air, Fireplace(s)
Cooling
- Central Air
Appliances
- Included: Appliance Garage, Convection Oven, Cooktop, Dishwasher, Disposal, Double Oven, Free-Standing Refrigerator, Gas Appliances, Instant Hot Water, Plumbed For Ice Maker, Range Hood, Water Purifier, Gas Water Heater
- Laundry: Laundry Room
Features
- Built-in Features, Bookcases, Formal, Eat-in Kitchen, Wet Bar, Granite, Marble, Pantry
- Flooring: Hardwood, Heated Tile, Slate, Wall to Wall Carpet, Laminate
- Doors: Storm Door(s), Sliding Doors, French Doors
- Windows: Double Pane Windows, Skylight(s)
- Basement: Partial,Partially Finished
- Number of fireplaces: 2
- Fireplace features: Gas, Wood Burning
Interior area
- Total structure area: 3,378
- Total interior livable area: 3,378 sqft
Property
Parking
- Total spaces: 2
- Parking features: Driveway, Carport
- Garage spaces: 2
- Has carport: Yes
- Has uncovered spaces: Yes
Features
- Stories: 2
- Patio & porch: Deck, Patio
- Exterior features: Dog Run, Raised Beds, Water Feature, Yard, Exterior Entry
- Has view: Yes
- View description: Territorial, Trees/Woods
Lot
- Size: 0.32 Acres
- Features: Cul-De-Sac, Gentle Sloping, Trees, Sprinkler, SqFt 10000 to 14999
Details
- Parcel number: R258372
Construction
Type & style
- Home type: SingleFamily
- Architectural style: Daylight Ranch,Mid Century Modern
- Property subtype: Residential, Single Family Residence
Materials
- Cedar
- Foundation: Slab
- Roof: Composition
Condition
- Updated/Remodeled
- New construction: No
- Year built: 1957
Utilities & green energy
- Gas: Gas
- Sewer: Public Sewer
- Water: Public
- Utilities for property: Cable Connected
Community & neighborhood
Location
- Region: Portland
- Subdivision: West Hills
Other
Other facts
- Listing terms: Cash,Conventional
- Road surface type: Paved
Price history
| Date | Event | Price |
|---|---|---|
| 11/1/2023 | Sold | $917,500-12.6%$272/sqft |
Source: | ||
| 9/22/2023 | Pending sale | $1,050,000$311/sqft |
Source: | ||
| 8/15/2023 | Listed for sale | $1,050,000$311/sqft |
Source: | ||
Public tax history
| Year | Property taxes | Tax assessment |
|---|---|---|
| 2025 | $19,031 +4.1% | $706,930 +3% |
| 2024 | $18,276 +7.6% | $686,340 +7% |
| 2023 | $16,985 +2.2% | $641,570 +3% |
Find assessor info on the county website
Neighborhood: Southwest Hills
Nearby schools
GreatSchools rating
- 9/10Ainsworth Elementary SchoolGrades: K-5Distance: 0.6 mi
- 5/10West Sylvan Middle SchoolGrades: 6-8Distance: 3.4 mi
- 8/10Lincoln High SchoolGrades: 9-12Distance: 1 mi
Schools provided by the listing agent
- Elementary: Ainsworth
- Middle: West Sylvan
- High: Lincoln
Source: RMLS (OR). This data may not be complete. We recommend contacting the local school district to confirm school assignments for this home.
Get a cash offer in 3 minutes
Find out how much your home could sell for in as little as 3 minutes with a no-obligation cash offer.
Estimated market value
$1,016,600
Get a cash offer in 3 minutes
Find out how much your home could sell for in as little as 3 minutes with a no-obligation cash offer.
Estimated market value
$1,016,600

