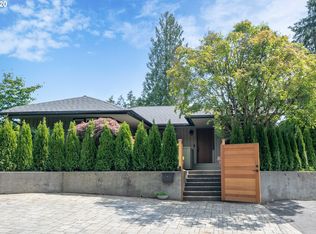Sophisticated Contemporary in the heart of Portland Heights. Spacious dining & living rooms w/dramatic vaulted ceilings and wall of windows frame stunning views of Mt. St. Helens, Mt. Adams & the city. The 47 foot covered deck is perfect for entertaining. Main level master suite w/ year round views. Light & bright kitchen w/SS appl opens to private courtyard plus a large lower level family room. A must see!
This property is off market, which means it's not currently listed for sale or rent on Zillow. This may be different from what's available on other websites or public sources.

