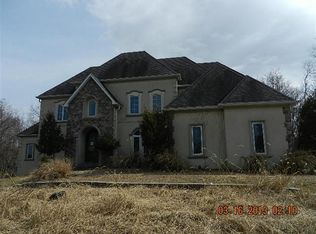Sold for $2,000,000 on 10/31/24
$2,000,000
2629 Pot Spring Rd, Lutherville Timonium, MD 21093
5beds
9,872sqft
Single Family Residence
Built in 2004
6.86 Acres Lot
$2,003,500 Zestimate®
$203/sqft
$6,092 Estimated rent
Home value
$2,003,500
$1.84M - $2.18M
$6,092/mo
Zestimate® history
Loading...
Owner options
Explore your selling options
What's special
YOU MUST SEE this custom built home in a PRIVATE ENCLAVE set on 6+ acres but still close to everything. NEW KITCHEN, NEW HARDWOOD, NEW PAINT. Other RECENT UPDATES include Architectural Roof and Copper Gutters (2017), HVAC (2020), Well Pump and Tank (2019/2020), Driveway (2020). This home as it all, great for family living and entertaining. From top to bottom, it is done right, amenities abound. You need to walk the grounds, through the house, and be amazed. Enter through the two story foyer and you'll notice the high ceilings and custom trim and moulding throughout, enormous gourmet kitchen with premium stainless steel appliances, large island with storage, dining area, walk-in pantry, and two sinks, half bath, mudroom, sunroom all located directly off the kitchen. Main level also has family room, dinning room, bar room with pool table, and den/office. Second level has master suite with vaulted ceilings, gas fireplace, sitting room with wet bar, walk-in closet, and large bathroom with custom shower and jetted tub, four additional bedrooms with en suite bathrooms. Lower level has family room, kitchen, full bathroom, game room and plenty of space for a exercise area.
Zillow last checked: 8 hours ago
Listing updated: October 31, 2024 at 10:08am
Listed by:
James Ramirez 443-321-0604,
Berkshire Hathaway HomeServices Homesale Realty,
Co-Listing Agent: Konstantinos Tsamouras 410-456-0966,
Berkshire Hathaway HomeServices Homesale Realty
Bought with:
Matt Rhine, 628258
Keller Williams Legacy
Source: Bright MLS,MLS#: MDBC2093044
Facts & features
Interior
Bedrooms & bathrooms
- Bedrooms: 5
- Bathrooms: 8
- Full bathrooms: 6
- 1/2 bathrooms: 2
- Main level bathrooms: 2
Basement
- Description: Percent Finished: 80.0
- Area: 3733
Heating
- Central, Propane
Cooling
- Central Air, Electric
Appliances
- Included: Microwave, Dishwasher, Refrigerator, Dryer, Washer, Oven/Range - Gas, Water Heater
- Laundry: Main Level, Laundry Room, Mud Room
Features
- Additional Stairway, Central Vacuum, Chair Railings, Crown Molding, Curved Staircase, Eat-in Kitchen, Kitchen - Gourmet, Kitchen Island, Kitchen - Table Space, Recessed Lighting, Soaking Tub, Walk-In Closet(s), Bar, 9'+ Ceilings, Cathedral Ceiling(s), Tray Ceiling(s)
- Flooring: Engineered Wood, Carpet, Ceramic Tile, Concrete, Wood
- Windows: Double Pane Windows
- Basement: Finished
- Number of fireplaces: 3
Interior area
- Total structure area: 10,805
- Total interior livable area: 9,872 sqft
- Finished area above ground: 7,072
- Finished area below ground: 2,800
Property
Parking
- Total spaces: 5
- Parking features: Garage Door Opener, Inside Entrance, Garage Faces Side, Storage, Oversized, Asphalt, Attached, Detached, Driveway
- Attached garage spaces: 5
- Has uncovered spaces: Yes
Accessibility
- Accessibility features: None
Features
- Levels: Three
- Stories: 3
- Exterior features: Extensive Hardscape, Lighting
- Has private pool: Yes
- Pool features: Private
- Fencing: Electric
Lot
- Size: 6.86 Acres
Details
- Additional structures: Above Grade, Below Grade
- Parcel number: 04082000014683
- Zoning: CHECK WITH COUNTY
- Special conditions: Standard
Construction
Type & style
- Home type: SingleFamily
- Architectural style: Traditional
- Property subtype: Single Family Residence
Materials
- Brick
- Foundation: Other
- Roof: Architectural Shingle
Condition
- New construction: No
- Year built: 2004
Utilities & green energy
- Sewer: On Site Septic
- Water: Well
Community & neighborhood
Location
- Region: Lutherville Timonium
- Subdivision: Saddlebrook Farm
Other
Other facts
- Listing agreement: Exclusive Right To Sell
- Ownership: Fee Simple
Price history
| Date | Event | Price |
|---|---|---|
| 10/31/2024 | Sold | $2,000,000-4.8%$203/sqft |
Source: | ||
| 9/15/2024 | Pending sale | $2,100,000$213/sqft |
Source: | ||
| 9/15/2024 | Contingent | $2,100,000$213/sqft |
Source: | ||
| 9/3/2024 | Price change | $2,100,000-8.7%$213/sqft |
Source: | ||
| 4/11/2024 | Listed for sale | $2,299,000+4.5%$233/sqft |
Source: | ||
Public tax history
| Year | Property taxes | Tax assessment |
|---|---|---|
| 2025 | $18,641 +4.5% | $1,540,100 +4.7% |
| 2024 | $17,833 +4.9% | $1,471,400 +4.9% |
| 2023 | $17,001 +5.1% | $1,402,700 +5.1% |
Find assessor info on the county website
Neighborhood: 21093
Nearby schools
GreatSchools rating
- 9/10Timonium Elementary SchoolGrades: K-5Distance: 1.9 mi
- 7/10Ridgely Middle SchoolGrades: 6-8Distance: 2.4 mi
- 8/10Dulaney High SchoolGrades: 9-12Distance: 0.7 mi
Schools provided by the listing agent
- Elementary: Timonium
- Middle: Ridgely
- High: Dulaney
- District: Baltimore County Public Schools
Source: Bright MLS. This data may not be complete. We recommend contacting the local school district to confirm school assignments for this home.
Sell for more on Zillow
Get a free Zillow Showcase℠ listing and you could sell for .
$2,003,500
2% more+ $40,070
With Zillow Showcase(estimated)
$2,043,570