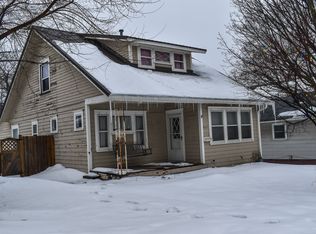Move in Ready! This home was completely gutted down to the studs. This home features spray-foamed walls and ceilings for an air tight efficient insulation, a new 530 square ft finished garage, new siding, windows, concrete driveway and patio. Main floor features 9 ft ceilings, hardwood floors in the dining room, living room and main floor bedroom with 12x24 tile in bath and kitchen. Kitchen boasts quartz countertops, tile backsplash and stainless steel dishwasher, fridge, range and range hood along with microwave that all stay with the property. The upper level includes 2 bedrooms with newly installed hardwood floors and ample storage space. The basement is fully finished and waterproofed. Luxury vinyl plank in the lower level family room. Lowe level laundry room includes a washer and dryer and full bathroom plus large walk in closet space. The bathrooms have brand new vanities with granite countertops and new glass shower doors. New lighting, electrical, all new plumbing, fixtures, sheet-rock, paint, trim, exterior doors, solid core interior doors and security system.. let's just say we can keep going. You won't be disappointed with the style or quality found in this home! **pictures show carpet leading to upstairs which have been replaced with wood.
This property is off market, which means it's not currently listed for sale or rent on Zillow. This may be different from what's available on other websites or public sources.

