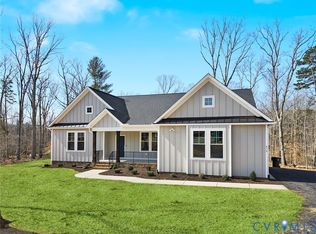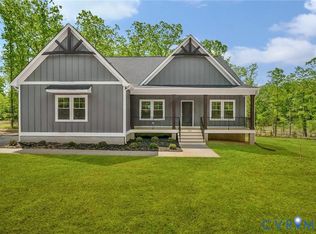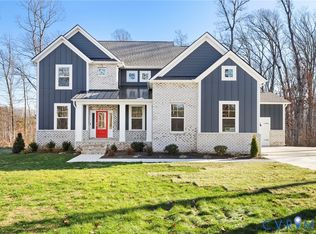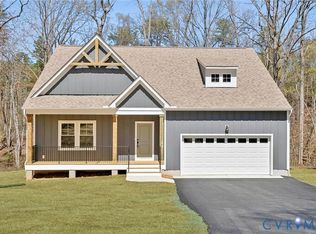Discover the perfect blend of modern luxury and peaceful country living in this beautifully renovated, move-in-ready home set on 7 serene acres. With 6 bedrooms, 2.5 baths, and multiple living spaces across three levels, this property offers exceptional flexibility and room to grow. Step inside to a welcoming great room filled with natural light, connecting to a formal living room and dining room ideal for gatherings. The gourmet eat-in kitchen features a large center island, quartz countertops, new stainless-steel appliances, and abundant storage — perfect for entertaining or family meals. Enjoy the comfort of brand-new luxury vinyl plank flooring and fresh paint throughout (2025), creating a bright, cohesive, and low-maintenance interior. The first-floor primary suite provides a peaceful retreat with an updated en-suite bath and ample closet space. Upstairs, four spacious bedrooms and a full bath offer plenty of room for family or guests, while the third-floor bonus area can serve as a guest room, office, or hobby space. Outside, a massive 4-car garage with workshop is perfect for car enthusiasts, hobbyists, or extra storage. The expansive acreage provides endless possibilities — space for animals, gardens, or future additions. With all major updates complete, this home is better than new and priced to sell. Enjoy country serenity just minutes from modern conveniences. Schedule your private tour today and experience why this Powhatan property is the perfect retreat for modern country living.
For sale
$675,000
2629 Maidens Rd, Powhatan, VA 23139
6beds
3,700sqft
Est.:
Single Family Residence
Built in 1982
7 Acres Lot
$654,100 Zestimate®
$182/sqft
$-- HOA
What's special
First-floor primary suiteMove-in-ready homeUpdated en-suite bathFresh paint throughoutBeautifully renovatedLarge center islandAbundant storage
- 32 days |
- 3,253 |
- 160 |
Zillow last checked: 8 hours ago
Listing updated: January 09, 2026 at 10:55am
Listed by:
Tara Ulysse 804-480-4673,
Hope Realty
Source: CVRMLS,MLS#: 2533835 Originating MLS: Central Virginia Regional MLS
Originating MLS: Central Virginia Regional MLS
Tour with a local agent
Facts & features
Interior
Bedrooms & bathrooms
- Bedrooms: 6
- Bathrooms: 3
- Full bathrooms: 2
- 1/2 bathrooms: 1
Primary bedroom
- Level: First
- Dimensions: 28.0 x 16.0
Bedroom 2
- Level: Second
- Dimensions: 15.0 x 12.0
Bedroom 3
- Level: Second
- Dimensions: 13.0 x 12.0
Bedroom 4
- Level: Second
- Dimensions: 14.0 x 13.0
Bedroom 5
- Level: Second
- Dimensions: 13.0 x 10.0
Additional room
- Level: Third
- Dimensions: 32.0 x 18.0
Dining room
- Level: First
- Dimensions: 16.0 x 12.0
Other
- Description: Tub & Shower
- Level: First
Other
- Description: Tub & Shower
- Level: Second
Great room
- Description: Fireplace, Vaulted Ceilings, Beams
- Level: First
- Dimensions: 28.0 x 24.0
Half bath
- Level: First
Laundry
- Level: First
- Dimensions: 12.0 x 6.0
Living room
- Level: First
- Dimensions: 16.0 x 12.0
Heating
- Electric, Zoned
Cooling
- Central Air, Electric, Zoned
Appliances
- Included: Dishwasher, Electric Cooking, Electric Water Heater, Microwave, Oven, Refrigerator, Stove
Features
- Beamed Ceilings, Bedroom on Main Level, Ceiling Fan(s), Cathedral Ceiling(s), Dining Area, Separate/Formal Dining Room, Double Vanity, Eat-in Kitchen, Fireplace, Granite Counters, High Ceilings, Kitchen Island, Bath in Primary Bedroom, Main Level Primary, Skylights, Walk-In Closet(s)
- Flooring: Partially Carpeted, Tile, Vinyl
- Windows: Skylight(s)
- Basement: Crawl Space
- Attic: Access Only
- Number of fireplaces: 1
- Fireplace features: Gas
Interior area
- Total interior livable area: 3,700 sqft
- Finished area above ground: 3,700
- Finished area below ground: 0
Video & virtual tour
Property
Parking
- Total spaces: 4
- Parking features: Covered, Detached, Garage, Off Street, Oversized, Workshop in Garage
- Garage spaces: 4
Features
- Levels: Three Or More
- Stories: 3
- Patio & porch: Rear Porch, Front Porch, Deck, Porch
- Exterior features: Deck, Out Building(s), Porch, Storage, Shed
- Pool features: None
Lot
- Size: 7 Acres
- Features: Level
- Topography: Level
Details
- Additional structures: Outbuilding
- Parcel number: 0269
- Zoning description: A-1
Construction
Type & style
- Home type: SingleFamily
- Architectural style: Colonial,Two Story
- Property subtype: Single Family Residence
Materials
- Brick, Drywall, Frame, Vinyl Siding
- Roof: Composition
Condition
- Resale
- New construction: No
- Year built: 1982
Utilities & green energy
- Sewer: Septic Tank
- Water: Well
Community & HOA
Community
- Subdivision: None
Location
- Region: Powhatan
Financial & listing details
- Price per square foot: $182/sqft
- Tax assessed value: $505,000
- Annual tax amount: $3,226
- Date on market: 1/11/2026
- Ownership: Individuals
- Ownership type: Sole Proprietor
Estimated market value
$654,100
$621,000 - $687,000
$3,031/mo
Price history
Price history
| Date | Event | Price |
|---|---|---|
| 12/30/2025 | Listed for sale | $675,000$182/sqft |
Source: | ||
| 12/24/2025 | Listing removed | $675,000$182/sqft |
Source: | ||
| 11/12/2025 | Price change | $675,000-3.4%$182/sqft |
Source: | ||
| 10/25/2025 | Price change | $699,000-3.5%$189/sqft |
Source: | ||
| 10/21/2025 | Price change | $724,000-0.1%$196/sqft |
Source: | ||
Public tax history
Public tax history
| Year | Property taxes | Tax assessment |
|---|---|---|
| 2023 | $3,096 +8.2% | $448,700 +20.7% |
| 2022 | $2,861 -3.2% | $371,600 +6.9% |
| 2021 | $2,955 | $347,600 |
Find assessor info on the county website
BuyAbility℠ payment
Est. payment
$3,923/mo
Principal & interest
$3333
Property taxes
$354
Home insurance
$236
Climate risks
Neighborhood: 23139
Nearby schools
GreatSchools rating
- 6/10Pocahontas Elementary SchoolGrades: PK-5Distance: 0.7 mi
- 5/10Powhatan Jr. High SchoolGrades: 6-8Distance: 1 mi
- 6/10Powhatan High SchoolGrades: 9-12Distance: 8.2 mi
Schools provided by the listing agent
- Elementary: Powhatan
- Middle: Powhatan
- High: Powhatan
Source: CVRMLS. This data may not be complete. We recommend contacting the local school district to confirm school assignments for this home.
- Loading
- Loading



