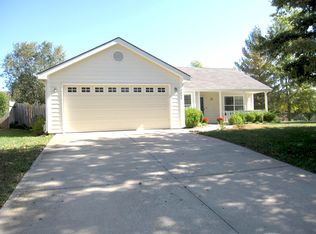Sold
Price Unknown
2629 Kensington Rd, Lawrence, KS 66046
4beds
1,620sqft
Single Family Residence, Residential
Built in 1993
8,000 Acres Lot
$358,100 Zestimate®
$--/sqft
$2,063 Estimated rent
Home value
$358,100
$319,000 - $401,000
$2,063/mo
Zestimate® history
Loading...
Owner options
Explore your selling options
What's special
Very nice, move-in ready home on a spacious corner lot just across the street from Prairie Park Elementary! Well appointed kitchen with stainless steel appliances, granite counter tops and soft close cabinet doors and drawers! Spacious primary suite with attached bath. Vaulted ceilings in the living room with a wood burning fireplace! The backyard is great for outdoor entertainment with an oversized stamped concrete patio, fenced yard and a shed to store all your extra items. Just blocks from the Prairie Park Nature Center and Mary's Lake! Easy access to K-10 for commuters. Don't delay to make this home yours today!
Zillow last checked: 8 hours ago
Listing updated: November 18, 2024 at 05:01pm
Listed by:
Steven LaRue 785-766-2717,
McGrew Real Estate Inc
Bought with:
House Non Member
SUNFLOWER ASSOCIATION OF REALT
Source: Sunflower AOR,MLS#: 236505
Facts & features
Interior
Bedrooms & bathrooms
- Bedrooms: 4
- Bathrooms: 3
- Full bathrooms: 3
Primary bedroom
- Level: Upper
- Area: 182
- Dimensions: 13x14
Bedroom 2
- Level: Upper
- Area: 100
- Dimensions: 10x10
Bedroom 3
- Level: Upper
- Area: 90
- Dimensions: 9x10
Bedroom 4
- Level: Basement
- Area: 130
- Dimensions: 10x13
Dining room
- Level: Main
- Area: 110
- Dimensions: 10x11
Kitchen
- Level: Main
- Area: 110
- Dimensions: 10x11
Laundry
- Level: Basement
- Area: 30
- Dimensions: 5x6
Living room
- Level: Main
- Area: 195
- Dimensions: 13x15
Heating
- Natural Gas
Cooling
- Central Air
Appliances
- Included: Electric Cooktop, Microwave, Dishwasher, Refrigerator
- Laundry: In Basement
Features
- Flooring: Hardwood, Ceramic Tile, Carpet
- Basement: Partially Finished
- Number of fireplaces: 1
- Fireplace features: One, Living Room
Interior area
- Total structure area: 1,620
- Total interior livable area: 1,620 sqft
- Finished area above ground: 1,268
- Finished area below ground: 352
Property
Parking
- Parking features: Attached, Garage Door Opener
- Has attached garage: Yes
Features
- Patio & porch: Patio
- Fencing: Wood
Lot
- Size: 8,000 Acres
- Features: Corner Lot
Details
- Additional structures: Shed(s)
- Parcel number: U1851433
- Special conditions: Standard,Arm's Length
Construction
Type & style
- Home type: SingleFamily
- Property subtype: Single Family Residence, Residential
Materials
- Frame
- Roof: Composition
Condition
- Year built: 1993
Utilities & green energy
- Water: Public
Community & neighborhood
Location
- Region: Lawrence
- Subdivision: Not Subdivided
Price history
| Date | Event | Price |
|---|---|---|
| 11/15/2024 | Sold | -- |
Source: | ||
| 10/18/2024 | Pending sale | $339,900$210/sqft |
Source: | ||
| 10/18/2024 | Contingent | $339,900$210/sqft |
Source: | ||
| 10/12/2024 | Listed for sale | $339,900+74.3%$210/sqft |
Source: | ||
| 5/12/2016 | Sold | -- |
Source: Agent Provided Report a problem | ||
Public tax history
| Year | Property taxes | Tax assessment |
|---|---|---|
| 2024 | $4,065 -0.2% | $33,028 +3.8% |
| 2023 | $4,074 +12.6% | $31,809 +13.1% |
| 2022 | $3,619 +15.2% | $28,118 +19.1% |
Find assessor info on the county website
Neighborhood: Prairie Park
Nearby schools
GreatSchools rating
- 4/10Prairie Park Elementary SchoolGrades: K-5Distance: 0.1 mi
- 5/10Lawrence South Middle SchoolGrades: 6-8Distance: 1.6 mi
- 5/10Lawrence High SchoolGrades: 9-12Distance: 2 mi
Schools provided by the listing agent
- Elementary: Prairie Park Elementary School/USD 497
- Middle: Billy Mills Middle School/ USD 497
- High: Lawrence High School/USD 497
Source: Sunflower AOR. This data may not be complete. We recommend contacting the local school district to confirm school assignments for this home.
