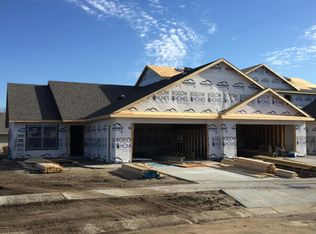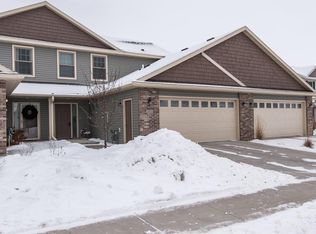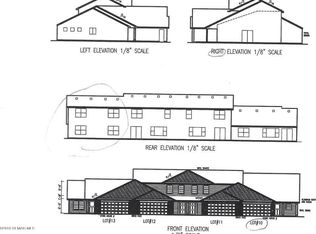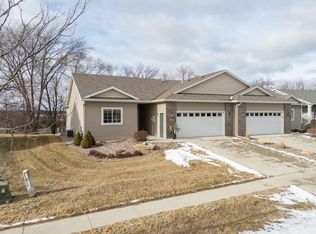Closed
$310,000
2629 Hawk Ridge Ct SE, Rochester, MN 55904
3beds
1,680sqft
Townhouse Side x Side
Built in 2016
2,178 Square Feet Lot
$313,700 Zestimate®
$185/sqft
$2,021 Estimated rent
Home value
$313,700
$298,000 - $329,000
$2,021/mo
Zestimate® history
Loading...
Owner options
Explore your selling options
What's special
This beautiful 2 story townhome has 3 bedrooms on the same level w/ 3 bathrooms & a 2-car garage. This home has been loved by one set of owners & feels like brand new. Absolutely "move-in" ready. You will love the open floor plan which seamlessly flows from the living room with a cozy gas fireplace, to the dining room & kitchen. The kitchen is equipped w/ plenty of cabinets, a breakfast bar, stainless steel appliances, a large pantry & quartz counter tops. Love the convenience of the 2nd floor laundry. The bedrooms are generous in size including a large primary bedroom w/ a walk-in closet & private bathroom. The upstairs nook is currently used as an office but could be a den or play area. The large foyer area welcomes your guests. No need for an athletic membership: the association provides an outdoor pool, an exercise facility & cozy community meeting room w/ fireplace, couch & chairs. Near bike trail, dog park, many recreational opportunities & schools. EZ access to Hwys.
Zillow last checked: 8 hours ago
Listing updated: May 06, 2025 at 06:01am
Listed by:
Mark Kieffer 507-259-1379,
Dwell Realty Group LLC
Bought with:
Tiffany Carey
Re/Max Results
Jason Carey
Source: NorthstarMLS as distributed by MLS GRID,MLS#: 6411249
Facts & features
Interior
Bedrooms & bathrooms
- Bedrooms: 3
- Bathrooms: 3
- Full bathrooms: 2
- 1/2 bathrooms: 1
Bedroom 1
- Level: Upper
- Area: 156 Square Feet
- Dimensions: 13x12
Bedroom 2
- Level: Upper
- Area: 143 Square Feet
- Dimensions: 13x11
Bedroom 3
- Level: Upper
- Area: 121 Square Feet
- Dimensions: 11x11
Dining room
- Level: Main
- Area: 130 Square Feet
- Dimensions: 13x10
Foyer
- Level: Main
- Area: 81 Square Feet
- Dimensions: 9x9
Kitchen
- Level: Main
- Area: 117 Square Feet
- Dimensions: 13x9
Laundry
- Level: Upper
- Area: 25 Square Feet
- Dimensions: 5x5
Living room
- Level: Main
- Area: 272 Square Feet
- Dimensions: 17x16
Office
- Level: Upper
- Area: 48 Square Feet
- Dimensions: 8x6
Heating
- Forced Air
Cooling
- Central Air
Appliances
- Included: Air-To-Air Exchanger, Dishwasher, Disposal, Dryer, Microwave, Range, Refrigerator, Stainless Steel Appliance(s), Washer
Features
- Basement: None
- Number of fireplaces: 1
- Fireplace features: Gas
Interior area
- Total structure area: 1,680
- Total interior livable area: 1,680 sqft
- Finished area above ground: 1,640
- Finished area below ground: 0
Property
Parking
- Total spaces: 2
- Parking features: Attached, Concrete, Garage Door Opener
- Attached garage spaces: 2
- Has uncovered spaces: Yes
Accessibility
- Accessibility features: None
Features
- Levels: Two
- Stories: 2
- Patio & porch: Patio
- Has private pool: Yes
- Pool features: In Ground, Heated, Outdoor Pool, Shared
Lot
- Size: 2,178 sqft
- Dimensions: .05 acres
Details
- Foundation area: 840
- Parcel number: 631832069967
- Zoning description: Residential-Multi-Family
Construction
Type & style
- Home type: Townhouse
- Property subtype: Townhouse Side x Side
- Attached to another structure: Yes
Materials
- Brick/Stone, Vinyl Siding, Frame
- Roof: Age 8 Years or Less,Asphalt
Condition
- Age of Property: 9
- New construction: No
- Year built: 2016
Utilities & green energy
- Electric: Circuit Breakers
- Gas: Natural Gas
- Sewer: City Sewer/Connected
- Water: City Water/Connected
Community & neighborhood
Location
- Region: Rochester
- Subdivision: Hawk Ridge
HOA & financial
HOA
- Has HOA: Yes
- HOA fee: $215 monthly
- Services included: Hazard Insurance, Lawn Care, Maintenance Grounds, Professional Mgmt, Recreation Facility, Trash, Snow Removal
- Association name: Matik Management
- Association phone: 507-216-0064
Price history
| Date | Event | Price |
|---|---|---|
| 9/19/2023 | Sold | $310,000+0.3%$185/sqft |
Source: | ||
| 8/15/2023 | Pending sale | $309,000$184/sqft |
Source: | ||
| 8/7/2023 | Listed for sale | $309,000+35.5%$184/sqft |
Source: | ||
| 3/28/2017 | Sold | $228,000-0.8%$136/sqft |
Source: | ||
| 2/15/2017 | Pending sale | $229,900$137/sqft |
Source: Edina Realty, Inc., a Berkshire Hathaway affiliate #4075781 Report a problem | ||
Public tax history
| Year | Property taxes | Tax assessment |
|---|---|---|
| 2024 | $3,251 | $279,700 +9.2% |
| 2023 | -- | $256,200 +1.4% |
| 2022 | $3,070 +8.3% | $252,700 +14.4% |
Find assessor info on the county website
Neighborhood: 55904
Nearby schools
GreatSchools rating
- 5/10Pinewood Elementary SchoolGrades: PK-5Distance: 0.3 mi
- 4/10Willow Creek Middle SchoolGrades: 6-8Distance: 0.4 mi
- 9/10Mayo Senior High SchoolGrades: 8-12Distance: 1.4 mi
Get a cash offer in 3 minutes
Find out how much your home could sell for in as little as 3 minutes with a no-obligation cash offer.
Estimated market value
$313,700



