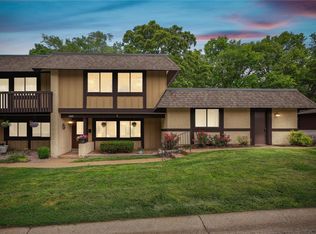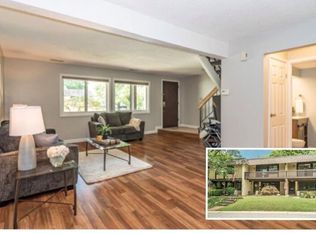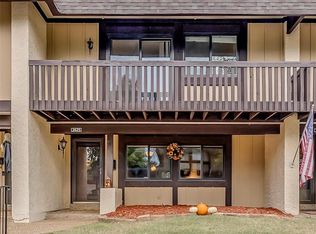Closed
Listing Provided by:
Joe D Riley 314-277-2846,
Fox & Riley Real Estate,
Cindy Fox 314-650-3548,
Fox & Riley Real Estate
Bought with: Ramic Realty Services LLC
Price Unknown
2629 Hampton Rd, Saint Charles, MO 63303
3beds
1,760sqft
Townhouse
Built in 1977
-- sqft lot
$276,600 Zestimate®
$--/sqft
$2,093 Estimated rent
Home value
$276,600
$263,000 - $290,000
$2,093/mo
Zestimate® history
Loading...
Owner options
Explore your selling options
What's special
A treasured site with a private view of the wooded common ground has an attached side entry garage with direct access to the home. It was reimagined into an open concept to showcase the view. The new Kitchen features White Shaker Cabinetry with soft close, neutral light granite, and an island that defines the Hearth Room. The Main Level feature six zones. The new design offers a Dramatic Entry, Living Room, Dining Area, Hearth Area, Kitchen, Main Floor Laundry, and new Powder Room.. The Rear Wall of Glass allows a complete zen outdoor living connection. Visits from the resident woodland Bambi's, while they enjoy the shaded lawn area to the right of the patio transports you to a complete respite from your busy day. Once the owner saw the view, she was sold on the renovation.The upper level features a Grand Owner's Suite with a treetop balcony. With the 2 Baths, the Powder Room, and the beautiful new white kitchen, this home is ready for your personal touch. Easy to love. ENJOY!!!
Zillow last checked: 8 hours ago
Listing updated: April 28, 2025 at 05:05pm
Listing Provided by:
Joe D Riley 314-277-2846,
Fox & Riley Real Estate,
Cindy Fox 314-650-3548,
Fox & Riley Real Estate
Bought with:
Jasmina Ramic, 2004014064
Ramic Realty Services LLC
Source: MARIS,MLS#: 23071432 Originating MLS: St. Charles County Association of REALTORS
Originating MLS: St. Charles County Association of REALTORS
Facts & features
Interior
Bedrooms & bathrooms
- Bedrooms: 3
- Bathrooms: 3
- Full bathrooms: 2
- 1/2 bathrooms: 1
- Main level bathrooms: 1
Primary bedroom
- Features: Floor Covering: Carpeting, Wall Covering: Some
- Level: Upper
- Area: 255
- Dimensions: 17x15
Bedroom
- Features: Floor Covering: Carpeting, Wall Covering: Some
- Level: Upper
- Area: 108
- Dimensions: 12x9
Bedroom
- Features: Floor Covering: Carpeting, Wall Covering: Some
- Level: Upper
- Area: 99
- Dimensions: 11x9
Dining room
- Features: Floor Covering: Carpeting, Wall Covering: None
- Level: Main
- Area: 120
- Dimensions: 12x10
Hearth room
- Features: Floor Covering: Carpeting, Wall Covering: None
- Level: Main
- Area: 120
- Dimensions: 12x10
Kitchen
- Features: Floor Covering: Luxury Vinyl Plank, Wall Covering: None
- Level: Main
- Area: 126
- Dimensions: 14x9
Laundry
- Features: Wall Covering: None
- Level: Main
- Area: 18
- Dimensions: 6x3
Living room
- Features: Floor Covering: Carpeting, Wall Covering: Some
- Level: Main
- Area: 195
- Dimensions: 15x13
Office
- Features: Floor Covering: Carpeting, Wall Covering: None
- Level: Upper
- Area: 120
- Dimensions: 12x10
Heating
- Forced Air, Natural Gas
Cooling
- Central Air, Electric
Appliances
- Included: Dishwasher, Disposal, Double Oven, Dryer, Electric Cooktop, ENERGY STAR Qualified Appliances, Microwave, Range, Electric Range, Electric Oven, Stainless Steel Appliance(s), Washer, Gas Water Heater
- Laundry: Main Level
Features
- Shower, Open Floorplan, Walk-In Closet(s), Breakfast Bar, Kitchen Island, Custom Cabinetry, Eat-in Kitchen, Granite Counters, Pantry, Solid Surface Countertop(s), Dining/Living Room Combo, Kitchen/Dining Room Combo, Entrance Foyer
- Flooring: Carpet
- Doors: Panel Door(s), Sliding Doors
- Windows: Insulated Windows, Window Treatments
- Basement: None
- Number of fireplaces: 1
- Fireplace features: Wood Burning, Kitchen
Interior area
- Total structure area: 1,760
- Total interior livable area: 1,760 sqft
- Finished area above ground: 1,760
Property
Parking
- Total spaces: 2
- Parking features: Attached, Garage, Garage Door Opener, Off Street
- Attached garage spaces: 2
Features
- Levels: Two
- Patio & porch: Deck, Patio
- Exterior features: Balcony
Lot
- Features: Adjoins Common Ground, Adjoins Wooded Area, Level
Details
- Parcel number: 3011851431400D6.0000000
- Special conditions: Standard
Construction
Type & style
- Home type: Townhouse
- Architectural style: Contemporary,Rustic
- Property subtype: Townhouse
- Attached to another structure: Yes
Materials
- Stone Veneer, Brick Veneer, Wood Siding, Cedar
- Roof: Flat
Condition
- Year built: 1977
Details
- Builder name: Johnson Development
Utilities & green energy
- Sewer: Public Sewer
- Water: Public
- Utilities for property: Underground Utilities
Community & neighborhood
Security
- Security features: Smoke Detector(s), Security Lights
Location
- Region: Saint Charles
- Subdivision: Heritage
HOA & financial
HOA
- HOA fee: $225 monthly
- Services included: Other
Other
Other facts
- Listing terms: Cash,Conventional,1031 Exchange,FHA,Other,VA Loan
- Ownership: Private
- Road surface type: Asphalt
Price history
| Date | Event | Price |
|---|---|---|
| 12/27/2023 | Sold | -- |
Source: | ||
| 12/19/2023 | Pending sale | $259,900$148/sqft |
Source: | ||
| 12/13/2023 | Contingent | $259,900$148/sqft |
Source: | ||
| 12/7/2023 | Listed for sale | $259,900$148/sqft |
Source: | ||
| 8/3/2007 | Sold | -- |
Source: Public Record | ||
Public tax history
| Year | Property taxes | Tax assessment |
|---|---|---|
| 2025 | $2,335 +0.1% | $37,560 |
| 2024 | $2,332 +6.1% | $37,560 +14.6% |
| 2023 | $2,197 | $32,763 |
Find assessor info on the county website
Neighborhood: 63303
Nearby schools
GreatSchools rating
- 5/10Becky-David Elementary SchoolGrades: PK-5Distance: 1.1 mi
- 8/10Barnwell Middle SchoolGrades: 6-8Distance: 1.1 mi
- 8/10Francis Howell North High SchoolGrades: 9-12Distance: 1.1 mi
Schools provided by the listing agent
- Elementary: Becky-David Elem.
- Middle: Hollenbeck Middle
- High: Francis Howell North High
Source: MARIS. This data may not be complete. We recommend contacting the local school district to confirm school assignments for this home.
Get a cash offer in 3 minutes
Find out how much your home could sell for in as little as 3 minutes with a no-obligation cash offer.
Estimated market value
$276,600
Get a cash offer in 3 minutes
Find out how much your home could sell for in as little as 3 minutes with a no-obligation cash offer.
Estimated market value
$276,600


