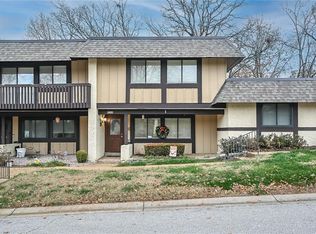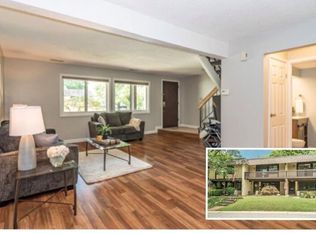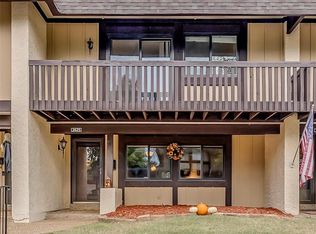Closed
Listing Provided by:
Diane L Baker 314-503-3798,
Coldwell Banker Realty - Gundaker
Bought with: Coldwell Banker Realty - Gundaker
Price Unknown
2629 Hampton Rd #D, Saint Charles, MO 63303
3beds
1,760sqft
Townhouse
Built in 1977
-- sqft lot
$274,700 Zestimate®
$--/sqft
$2,156 Estimated rent
Home value
$274,700
$255,000 - $297,000
$2,156/mo
Zestimate® history
Loading...
Owner options
Explore your selling options
What's special
This charming patio home has 3 bedroom and 2.5 bath, attached side-entry 2 car garage. Inside space has open-concept layout, highlighting the serene views. Freshly painted thru out & main level has newer carpet. An inviting island seamlessly connects to the hearth room, creating a cozy gathering spot. The main level, living room, dining room, hearth room kitchen, main floor laundry, & updated powder room. The updated kitchen, has White Shaker Cabinetry featuring soft-close technology, neutral granite countertops, backsplash. Upstairs has a grand owner's suite, complete wi/private balcony, perfect for morning coffee or evening sunsets. Sliding doors off the kitchen, blur the lines between indoor & outdoor living, enjoy the tranquil surroundings. Indulge in the ease of living & fall in love with the peaceful ambiance this home offers. Welcome to your new sanctuary – where every day feels like a getaway. Enjoy the serenity! Location: Ground Level, Suburban
Zillow last checked: 8 hours ago
Listing updated: April 28, 2025 at 04:27pm
Listing Provided by:
Diane L Baker 314-503-3798,
Coldwell Banker Realty - Gundaker
Bought with:
Roxianne R Sheda, 2002008487
Coldwell Banker Realty - Gundaker
Source: MARIS,MLS#: 24026073 Originating MLS: St. Charles County Association of REALTORS
Originating MLS: St. Charles County Association of REALTORS
Facts & features
Interior
Bedrooms & bathrooms
- Bedrooms: 3
- Bathrooms: 3
- Full bathrooms: 2
- 1/2 bathrooms: 1
- Main level bathrooms: 1
Primary bedroom
- Level: Upper
- Area: 255
- Dimensions: 17x15
Bedroom
- Level: Upper
- Area: 108
- Dimensions: 12x9
Bedroom
- Level: Upper
- Area: 99
- Dimensions: 11x9
Dining room
- Features: Floor Covering: Carpeting, Wall Covering: None
- Level: Main
- Area: 120
- Dimensions: 12x10
Hearth room
- Features: Floor Covering: Carpeting, Wall Covering: None
- Level: Main
- Area: 120
- Dimensions: 12x10
Kitchen
- Features: Floor Covering: Vinyl, Wall Covering: None
- Level: Main
- Area: 126
- Dimensions: 14x9
Laundry
- Features: Floor Covering: Other, Wall Covering: None
- Level: Main
- Area: 18
- Dimensions: 6x3
Living room
- Features: Floor Covering: Carpeting, Wall Covering: Some
- Level: Main
- Area: 195
- Dimensions: 15x13
Loft
- Features: Floor Covering: Carpeting, Wall Covering: None
- Level: Upper
- Area: 120
- Dimensions: 12x10
Heating
- Natural Gas, Forced Air
Cooling
- Ceiling Fan(s), Central Air, Electric
Appliances
- Included: Gas Water Heater, Dishwasher, Disposal, Microwave, Electric Range, Electric Oven
- Laundry: In Unit, Main Level
Features
- Open Floorplan, Walk-In Closet(s), Shower, Breakfast Bar, Kitchen Island, Custom Cabinetry, Granite Counters, Solid Surface Countertop(s), Dining/Living Room Combo, Kitchen/Dining Room Combo
- Flooring: Carpet
- Doors: Panel Door(s), Sliding Doors
- Windows: Insulated Windows, Window Treatments
- Basement: None
- Number of fireplaces: 1
- Fireplace features: Wood Burning, Kitchen
Interior area
- Total structure area: 1,760
- Total interior livable area: 1,760 sqft
- Finished area above ground: 1,760
Property
Parking
- Total spaces: 2
- Parking features: Attached, Covered, Garage, Garage Door Opener, Off Street
- Attached garage spaces: 2
Features
- Levels: Two
- Patio & porch: Patio, Covered
Lot
- Features: Adjoins Common Ground, Adjoins Wooded Area, Level
Details
- Parcel number: 3011851431400D6.0000000
- Special conditions: Standard
Construction
Type & style
- Home type: Townhouse
- Architectural style: Ranch/2 story,Contemporary
- Property subtype: Townhouse
Materials
- Stone Veneer, Brick Veneer, Wood Siding, Cedar
Condition
- Year built: 1977
Utilities & green energy
- Sewer: Public Sewer
- Water: Public
Community & neighborhood
Security
- Security features: Smoke Detector(s)
Location
- Region: Saint Charles
- Subdivision: Heritage #4
HOA & financial
HOA
- HOA fee: $225 monthly
- Services included: Insurance, Maintenance Grounds, Snow Removal
Other
Other facts
- Listing terms: Cash,Conventional,FHA,Other,VA Loan
- Ownership: Private
Price history
| Date | Event | Price |
|---|---|---|
| 6/20/2024 | Sold | -- |
Source: | ||
| 5/14/2024 | Pending sale | $265,000$151/sqft |
Source: | ||
| 5/10/2024 | Listed for sale | $265,000$151/sqft |
Source: | ||
Public tax history
Tax history is unavailable.
Neighborhood: 63303
Nearby schools
GreatSchools rating
- 5/10Becky-David Elementary SchoolGrades: PK-5Distance: 1.1 mi
- 8/10Barnwell Middle SchoolGrades: 6-8Distance: 1.1 mi
- 8/10Francis Howell North High SchoolGrades: 9-12Distance: 1.1 mi
Schools provided by the listing agent
- Elementary: Becky-David Elem.
- Middle: Hollenbeck Middle
- High: Francis Howell North High
Source: MARIS. This data may not be complete. We recommend contacting the local school district to confirm school assignments for this home.
Get a cash offer in 3 minutes
Find out how much your home could sell for in as little as 3 minutes with a no-obligation cash offer.
Estimated market value
$274,700
Get a cash offer in 3 minutes
Find out how much your home could sell for in as little as 3 minutes with a no-obligation cash offer.
Estimated market value
$274,700


